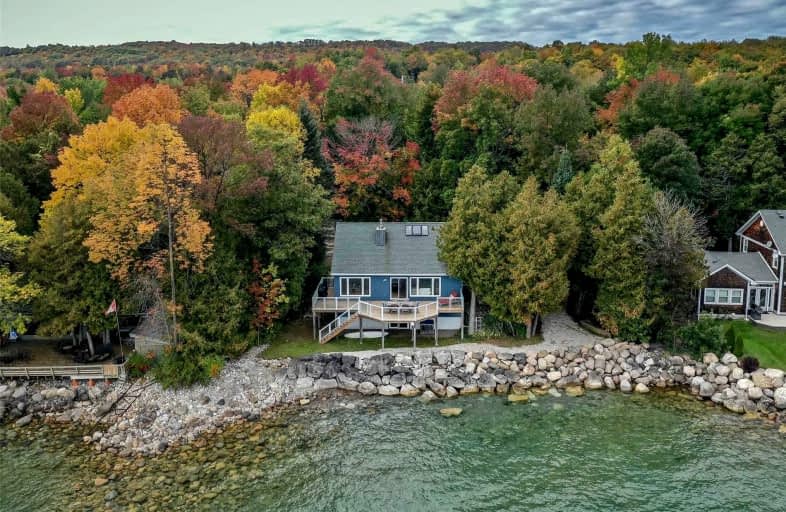Sold on Nov 02, 2021
Note: Property is not currently for sale or for rent.

-
Type: Detached
-
Style: 2-Storey
-
Size: 1500 sqft
-
Lot Size: 110 x 117.17 Feet
-
Age: 31-50 years
-
Taxes: $8,478 per year
-
Days on Site: 25 Days
-
Added: Oct 08, 2021 (3 weeks on market)
-
Updated:
-
Last Checked: 2 months ago
-
MLS®#: X5397186
-
Listed By: Clairwood real estate corporation
Under Jurisdiction Of Grey Sauble Conservation Authority, 2 Right-Of-Ways (On Each Side Of Property). Shed Has Slight Encroachment On Right-Of Way. Sunnyside Beach (Meaford) Cottage Owners' Association Fee Is Seasonal Membership $150 (2020) Covers Private Road Snow Removal. Annual Resident Fee May Differ. Water Softener Sold "As Is" As Not Been Used. Septic Pumped Aug 19/21. Hydro One Annual $2288.03 (2020)
Extras
Covid Restrictions In Place. Do Not Use Washrooms, Water Is Turned Off. Incl: Built-In Microwave, Carbon Monoxide Detector, Dishwasher, Dryer, Refrigerator, Smoke Detector, Stove, Washer, Window Cove**The Lakelands Association Of Realtors**
Property Details
Facts for 283 Cedar Avenue, Meaford
Status
Days on Market: 25
Last Status: Sold
Sold Date: Nov 02, 2021
Closed Date: Dec 22, 2021
Expiry Date: Dec 20, 2021
Sold Price: $1,410,000
Unavailable Date: Nov 02, 2021
Input Date: Oct 08, 2021
Prior LSC: Listing with no contract changes
Property
Status: Sale
Property Type: Detached
Style: 2-Storey
Size (sq ft): 1500
Age: 31-50
Area: Meaford
Community: Meaford
Availability Date: Close In 2021
Inside
Bedrooms: 4
Bedrooms Plus: 1
Bathrooms: 3
Kitchens: 1
Rooms: 11
Den/Family Room: No
Air Conditioning: None
Fireplace: Yes
Laundry Level: Main
Washrooms: 3
Building
Basement: Fin W/O
Basement 2: Finished
Heat Type: Baseboard
Heat Source: Electric
Exterior: Wood
Water Supply: Well
Special Designation: Unknown
Other Structures: Garden Shed
Parking
Driveway: Private
Garage Type: None
Covered Parking Spaces: 8
Total Parking Spaces: 8
Fees
Tax Year: 2021
Tax Legal Description: Lt 19-20 Pl 39 St. Vincent T/W R514659 (Firstly)
Taxes: $8,478
Highlights
Feature: Beach
Feature: Grnbelt/Conserv
Feature: Lake Access
Feature: Marina
Feature: School
Feature: Waterfront
Land
Cross Street: Rt On Cedar
Municipality District: Meaford
Fronting On: East
Parcel Number: 371030205
Pool: None
Sewer: Septic
Lot Depth: 117.17 Feet
Lot Frontage: 110 Feet
Acres: < .50
Zoning: Rls
Waterfront: Direct
Water Body Name: Georgian
Water Body Type: Bay
Water Frontage: 33.52
Access To Property: Public Docking
Access To Property: Yr Rnd Private Rd
Water Features: Boat Lift
Water Features: Dock
Shoreline: Natural
Shoreline: Rocky
Shoreline Allowance: None
Shoreline Exposure: E
Additional Media
- Virtual Tour: https://player.vimeo.com/external/624981686.hd.mp4?s=2c6d11b79b50c65b82458f871a7fb0bc0e8a16ad&profil
Rooms
Room details for 283 Cedar Avenue, Meaford
| Type | Dimensions | Description |
|---|---|---|
| Br Main | 4.04 x 3.12 | Hardwood Floor |
| Kitchen Main | 2.97 x 3.30 | Hardwood Floor, Double Sink |
| Living Main | 4.06 x 5.44 | Fireplace, Hardwood Floor, Sliding Doors |
| Dining Main | 4.04 x 3.30 | Fireplace, Balcony, Sliding Doors |
| Media/Ent 2nd | 3.86 x 3.28 | Hardwood Floor |
| Br 2nd | 2.79 x 3.44 | Hardwood Floor |
| Br 2nd | 2.79 x 2.36 | Hardwood Floor |
| Br Lower | 3.66 x 4.88 | |
| Mudroom Lower | 2.84 x 2.92 | Tile Floor |
| Rec Lower | 3.78 x 6.07 | Fireplace, Sliding Doors |

| XXXXXXXX | XXX XX, XXXX |
XXXX XXX XXXX |
$X,XXX,XXX |
| XXX XX, XXXX |
XXXXXX XXX XXXX |
$X,XXX,XXX |
| XXXXXXXX XXXX | XXX XX, XXXX | $1,410,000 XXX XXXX |
| XXXXXXXX XXXXXX | XXX XX, XXXX | $1,399,000 XXX XXXX |

Georgian Bay Community School
Elementary: PublicEast Ridge Community School
Elementary: PublicSt Vincent-Euphrasia Elementary School
Elementary: PublicNotre Dame Catholic School
Elementary: CatholicBeaver Valley Community School
Elementary: PublicSydenham Community School
Elementary: PublicCollingwood Campus
Secondary: PublicÉcole secondaire catholique École secondaire Saint-Dominique-Savio
Secondary: CatholicGeorgian Bay Community School Secondary School
Secondary: PublicGrey Highlands Secondary School
Secondary: PublicSt Mary's High School
Secondary: CatholicOwen Sound District Secondary School
Secondary: Public
