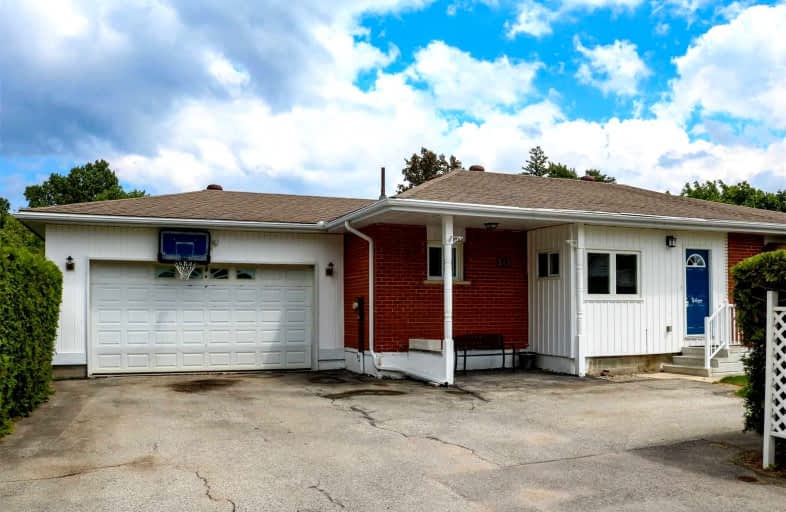Sold on Oct 20, 2022
Note: Property is not currently for sale or for rent.

-
Type: Detached
-
Style: Bungalow
-
Size: 1100 sqft
-
Lot Size: 80 x 120 Feet
-
Age: 31-50 years
-
Taxes: $3,196 per year
-
Days on Site: 83 Days
-
Added: Jul 29, 2022 (2 months on market)
-
Updated:
-
Last Checked: 4 hours ago
-
MLS®#: X5714396
-
Listed By: Century 21 millennium inc., brokerage
This 4 Bedroom Bungalow With An Attached 2 Car Drive Through Garage Is Located A Short Walk From Downtown Meaford. The Main Level Features A Living, Kitchen/Dining Area With Walk-Out Access To The Deck. There Are 4 Bedrooms On The Main Level And A Gas Fireplace In The Living Room. The Lower Level Includes A Rec Room, Bonus Room, 2 Piece Bath And Laundry. The Spacious Yard Is Fully Fenced.
Property Details
Facts for 343 Thompson Street, Meaford
Status
Days on Market: 83
Last Status: Sold
Sold Date: Oct 20, 2022
Closed Date: Nov 17, 2022
Expiry Date: Nov 30, 2022
Sold Price: $530,000
Unavailable Date: Oct 20, 2022
Input Date: Jul 29, 2022
Property
Status: Sale
Property Type: Detached
Style: Bungalow
Size (sq ft): 1100
Age: 31-50
Area: Meaford
Community: Meaford
Availability Date: Immediate
Assessment Amount: $239,000
Assessment Year: 2016
Inside
Bedrooms: 4
Bathrooms: 2
Kitchens: 1
Rooms: 6
Den/Family Room: No
Air Conditioning: Central Air
Fireplace: Yes
Laundry Level: Lower
Washrooms: 2
Utilities
Electricity: Yes
Gas: Yes
Building
Basement: Part Bsmt
Basement 2: Part Fin
Heat Type: Forced Air
Heat Source: Gas
Exterior: Brick
Exterior: Vinyl Siding
Energy Certificate: N
Green Verification Status: N
Water Supply: Municipal
Special Designation: Unknown
Retirement: N
Parking
Driveway: Pvt Double
Garage Spaces: 2
Garage Type: Attached
Covered Parking Spaces: 4
Total Parking Spaces: 6
Fees
Tax Year: 2021
Tax Legal Description: Pt Lt 1417, 1430 Pl 309 Meaford Pt 1 16R6953
Taxes: $3,196
Highlights
Feature: Beach
Feature: Fenced Yard
Feature: Library
Feature: Park
Land
Cross Street: William Street
Municipality District: Meaford
Fronting On: North
Parcel Number: 371080105
Pool: None
Sewer: Sewers
Lot Depth: 120 Feet
Lot Frontage: 80 Feet
Acres: < .50
Zoning: R3
Waterfront: None
Additional Media
- Virtual Tour: https://my.matterport.com/show/?m=RYtxge6AmiS
Rooms
Room details for 343 Thompson Street, Meaford
| Type | Dimensions | Description |
|---|---|---|
| Living Main | 5.00 x 5.31 | Gas Fireplace |
| Kitchen Main | 2.87 x 3.53 | |
| Dining Main | 2.74 x 3.53 | W/O To Deck |
| Prim Bdrm Main | 3.45 x 3.66 | |
| 2nd Br Main | 3.84 x 2.72 | |
| 3rd Br Main | 3.84 x 3.73 | |
| 4th Br Main | 3.86 x 2.95 | |
| Foyer Main | 2.97 x 1.65 | |
| Other Main | 7.16 x 6.38 | |
| Rec Lower | 5.33 x 7.54 | |
| Den Lower | 3.17 x 2.95 | |
| Utility Lower | 2.77 x 1.73 |

| XXXXXXXX | XXX XX, XXXX |
XXXX XXX XXXX |
$XXX,XXX |
| XXX XX, XXXX |
XXXXXX XXX XXXX |
$XXX,XXX |
| XXXXXXXX XXXX | XXX XX, XXXX | $530,000 XXX XXXX |
| XXXXXXXX XXXXXX | XXX XX, XXXX | $569,000 XXX XXXX |

Georgian Bay Community School
Elementary: PublicEast Ridge Community School
Elementary: PublicBeavercrest Community School
Elementary: PublicHolland-Chatsworth Central School
Elementary: PublicSt Vincent-Euphrasia Elementary School
Elementary: PublicBeaver Valley Community School
Elementary: PublicCollingwood Campus
Secondary: PublicÉcole secondaire catholique École secondaire Saint-Dominique-Savio
Secondary: CatholicGeorgian Bay Community School Secondary School
Secondary: PublicGrey Highlands Secondary School
Secondary: PublicSt Mary's High School
Secondary: CatholicOwen Sound District Secondary School
Secondary: Public
