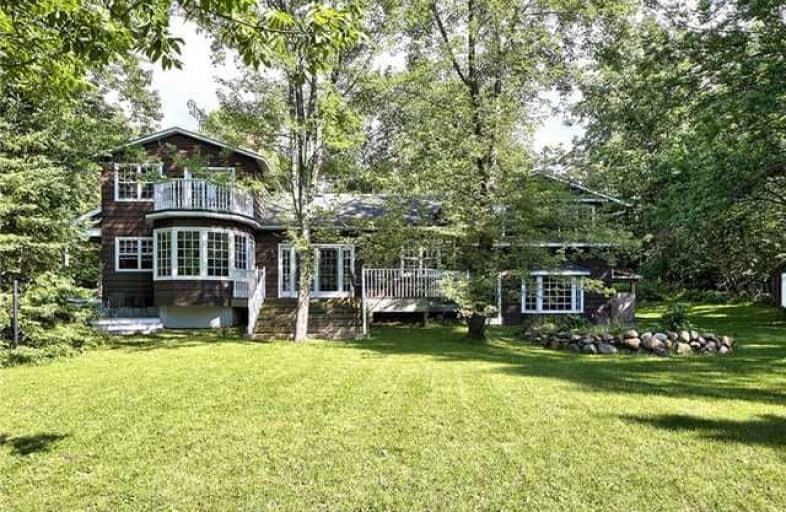Sold on Sep 29, 2018
Note: Property is not currently for sale or for rent.

-
Type: Detached
-
Style: Sidesplit 3
-
Size: 3000 sqft
-
Lot Size: 159 x 856 Feet
-
Age: 31-50 years
-
Taxes: $8,290 per year
-
Days on Site: 141 Days
-
Added: Sep 07, 2019 (4 months on market)
-
Updated:
-
Last Checked: 2 months ago
-
MLS®#: X4126565
-
Listed By: Sotheby`s international realty canada, brokerage
Enjoy The Remarkable Sunsets & Views Of Georgian Bay From This Extraordinary Waterfront Estate. Set On 3 Private Picturesque Acres This Custom-Built Home Has Over 3400 Sq Ft Of Living. Designed To Capture The Beauty & Nature That Surrounds, This Well-Appointed Home Is Perfect For Gatherings And Entertaining With Two Separate Wings & Large, Light Filled Living Areas,. The Master Suite W/Balcony & Ensuite Is A Perfectly Secluded Retreat Of Its Own.
Extras
This Mature Property Boasts A Detached Double Garage W/Workshop, Stone Courtyard, Wrap Around Deck, Dock & Over 150 Ft Of Pristine Waterfront. Enchanting Design & Privacy Are Uniquely Embodied In This Stunning Estate. Truly A Rare Find.
Property Details
Facts for 350090 Bayshore Road, Owen Sound
Status
Days on Market: 141
Last Status: Sold
Sold Date: Sep 29, 2018
Closed Date: Nov 15, 2018
Expiry Date: Nov 30, 2018
Sold Price: $1,050,000
Unavailable Date: Sep 29, 2018
Input Date: May 12, 2018
Prior LSC: Listing with no contract changes
Property
Status: Sale
Property Type: Detached
Style: Sidesplit 3
Size (sq ft): 3000
Age: 31-50
Area: Owen Sound
Community: Owen Sound
Availability Date: Tbd
Assessment Amount: $659,000
Assessment Year: 2016
Inside
Bedrooms: 5
Bathrooms: 4
Kitchens: 1
Rooms: 16
Den/Family Room: Yes
Air Conditioning: None
Fireplace: Yes
Washrooms: 4
Building
Basement: Half
Heat Type: Forced Air
Heat Source: Propane
Exterior: Stone
Exterior: Wood
Water Supply Type: Drilled Well
Water Supply: Well
Physically Handicapped-Equipped: N
Special Designation: Unknown
Other Structures: Garden Shed
Retirement: N
Parking
Driveway: Private
Garage Spaces: 2
Garage Type: Detached
Covered Parking Spaces: 6
Total Parking Spaces: 8
Fees
Tax Year: 2017
Tax Legal Description: Pt Lt 21 Con Broken Front Sydenham Pt 2 16R2263
Taxes: $8,290
Highlights
Feature: Beach
Feature: Lake Access
Feature: Lake/Pond
Feature: Waterfront
Feature: Wooded/Treed
Land
Cross Street: Bayshore Road On Wes
Municipality District: Owen Sound
Fronting On: West
Parcel Number: 370970389
Pool: None
Sewer: Septic
Lot Depth: 856 Feet
Lot Frontage: 159 Feet
Lot Irregularities: Slightly Irregular At
Acres: 2-4.99
Zoning: Residential
Waterfront: Direct
Rooms
Room details for 350090 Bayshore Road, Owen Sound
| Type | Dimensions | Description |
|---|---|---|
| Kitchen Main | 5.49 x 8.23 | Fireplace, Tile Floor, Centre Island |
| Dining Main | 3.56 x 4.88 | Hardwood Floor |
| Living Main | 5.18 x 4.88 | Hardwood Floor, Fireplace, W/O To Deck |
| Office Main | 3.35 x 3.18 | Hardwood Floor, French Doors |
| Br 2nd | 3.78 x 3.86 | 3 Pc Ensuite, Hardwood Floor |
| 2nd Br 2nd | 2.95 x 3.18 | Hardwood Floor |
| 3rd Br 2nd | 2.95 x 3.18 | Hardwood Floor |
| Master 2nd | 5.38 x 5.00 | 4 Pc Ensuite, W/O To Balcony |
| 4th Br 2nd | 3.43 x 3.56 | |
| Foyer Main | 3.20 x 5.59 | Slate Flooring, French Doors |
| Mudroom Main | 3.40 x 3.33 | Tile Floor, W/O To Porch |
| Family Lower | 5.79 x 6.10 | Fireplace, Hardwood Floor, W/O To Terrace |
| XXXXXXXX | XXX XX, XXXX |
XXXX XXX XXXX |
$X,XXX,XXX |
| XXX XX, XXXX |
XXXXXX XXX XXXX |
$X,XXX,XXX |
| XXXXXXXX XXXX | XXX XX, XXXX | $1,050,000 XXX XXXX |
| XXXXXXXX XXXXXX | XXX XX, XXXX | $1,199,000 XXX XXXX |

East Ridge Community School
Elementary: PublicÉcole élémentaire catholique St-Dominique-Savio
Elementary: CatholicAlexandra Community School
Elementary: PublicKeppel-Sarawak Elementary School
Elementary: PublicNotre Dame Catholic School
Elementary: CatholicSydenham Community School
Elementary: PublicÉcole secondaire catholique École secondaire Saint-Dominique-Savio
Secondary: CatholicPeninsula Shores District School
Secondary: PublicGeorgian Bay Community School Secondary School
Secondary: PublicGrey Highlands Secondary School
Secondary: PublicSt Mary's High School
Secondary: CatholicOwen Sound District Secondary School
Secondary: Public

