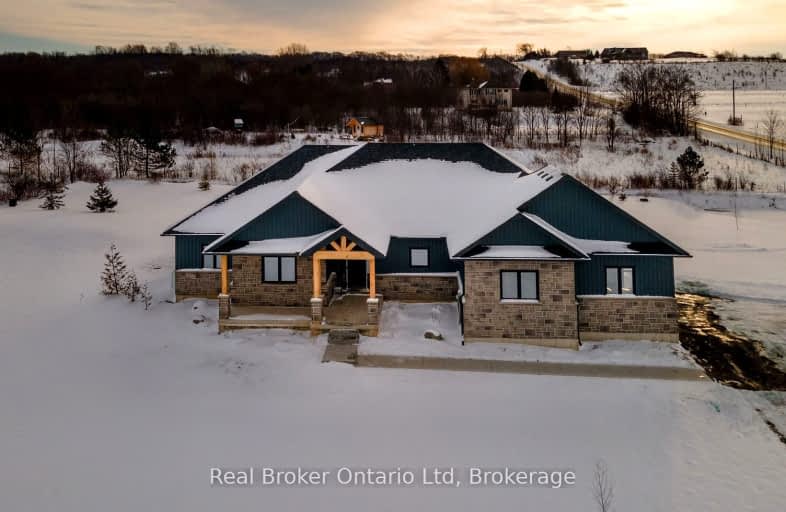Sold on Feb 19, 2025
Note: Property is not currently for sale or for rent.

-
Type: Detached
-
Style: Bungalow
-
Size: 2000 sqft
-
Lot Size: 341.21 x 294.75 Feet
-
Age: 0-5 years
-
Taxes: $6,134 per year
-
Days on Site: 39 Days
-
Added: Jan 11, 2025 (1 month on market)
-
Updated:
-
Last Checked: 2 months ago
-
MLS®#: X11919222
-
Listed By: Real broker ontario ltd
Welcome to a truly exceptional home in the highly desired community of Annan. Nestled on 2.3 serene acres, this 3-year-old residence spans over 3,200 square feet of well finished living space. Carefully planned, this home showcases a plethora of modern conveniences, including a heat pump system, pre-wired security cameras, a cozy propane fireplace, main-floor laundry, and a luxurious soaker tub. The spacious basement, already drywalled, invites your creativity ( just imagine a home gym, studio, or bar)! With 4 bedrooms, 2.5 bathrooms, and a heated, insulated double garage, this energy-efficient home is perfectly suited for family living. Ready to see it for yourself? Private tours now available by appointment. **EXTRAS** Tankless on demand hot water heater, heat pump air-conditioning and furnace with propane back up, energy efficient home, 4 security cameras, smart switches in and out, ring doorbell, remote controlled propane fireplace, large pantry.
Property Details
Facts for 350233 Concession A Road, Meaford
Status
Days on Market: 39
Last Status: Sold
Sold Date: Feb 19, 2025
Closed Date: Mar 27, 2025
Expiry Date: Apr 30, 2025
Sold Price: $1,050,000
Unavailable Date: Feb 21, 2025
Input Date: Jan 11, 2025
Prior LSC: Listing with no contract changes
Property
Status: Sale
Property Type: Detached
Style: Bungalow
Size (sq ft): 2000
Age: 0-5
Area: Meaford
Community: Rural Meaford
Availability Date: ASAP
Inside
Bedrooms: 4
Bedrooms Plus: 1
Bathrooms: 4
Kitchens: 1
Rooms: 12
Den/Family Room: Yes
Air Conditioning: Central Air
Fireplace: Yes
Laundry Level: Main
Central Vacuum: N
Washrooms: 4
Utilities
Electricity: Yes
Building
Basement: Part Fin
Heat Type: Heat Pump
Heat Source: Electric
Exterior: Stone
Exterior: Vinyl Siding
Water Supply Type: Dug Well
Water Supply: Well
Special Designation: Other
Parking
Driveway: Lane
Garage Spaces: 2
Garage Type: Attached
Covered Parking Spaces: 4
Total Parking Spaces: 6
Fees
Tax Year: 2024
Tax Legal Description: PART OF LOT 18 CONCESSION A SYDENHAM, PART 1 ON PLAN 16R11436 MU
Taxes: $6,134
Land
Cross Street: Concession Road A &
Municipality District: Meaford
Fronting On: East
Parcel Number: 370970454
Pool: None
Sewer: Septic
Lot Depth: 294.75 Feet
Lot Frontage: 341.21 Feet
Acres: 2-4.99
Zoning: Residential Rura
Rural Services: Garbage Pickup
Rural Services: Internet High Spd
Rural Services: Recycling Pckup
Rural Services: Undrgrnd Wiring
Water Delivery Features: Uv System
Water Delivery Features: Water Treatmnt
Additional Media
- Virtual Tour: https://www.asteroommls.com/pviewer?hideleadgen=1&token=jjHdCFPfsU_Leggnia9i0Q
Rooms
Room details for 350233 Concession A Road, Meaford
| Type | Dimensions | Description |
|---|---|---|
| Prim Bdrm Main | 5.23 x 4.14 | 4 Pc Ensuite, W/I Closet |
| 2nd Br Main | 3.66 x 3.81 | |
| 3rd Br Main | 3.58 x 3.33 | |
| 4th Br Main | 3.30 x 3.78 | |
| Bathroom Main | 2.14 x 3.37 | 4 Pc Bath |
| Bathroom Main | 1.47 x 1.72 | 2 Pc Bath |
| Family Main | 5.58 x 5.13 | |
| Dining Main | 3.76 x 3.68 | |
| Kitchen Main | 5.69 x 3.60 | |
| Pantry Main | 1.41 x 2.91 | |
| Laundry Main | 2.64 x 2.64 | |
| Rec Bsmt | 9.60 x 6.99 |
| XXXXXXXX | XXX XX, XXXX |
XXXXXX XXX XXXX |
$X,XXX,XXX |
| XXXXXXXX XXXXXX | XXX XX, XXXX | $1,099,900 XXX XXXX |
Car-Dependent
- Almost all errands require a car.

École élémentaire publique L'Héritage
Elementary: PublicChar-Lan Intermediate School
Elementary: PublicSt Peter's School
Elementary: CatholicHoly Trinity Catholic Elementary School
Elementary: CatholicÉcole élémentaire catholique de l'Ange-Gardien
Elementary: CatholicWilliamstown Public School
Elementary: PublicÉcole secondaire publique L'Héritage
Secondary: PublicCharlottenburgh and Lancaster District High School
Secondary: PublicSt Lawrence Secondary School
Secondary: PublicÉcole secondaire catholique La Citadelle
Secondary: CatholicHoly Trinity Catholic Secondary School
Secondary: CatholicCornwall Collegiate and Vocational School
Secondary: Public

