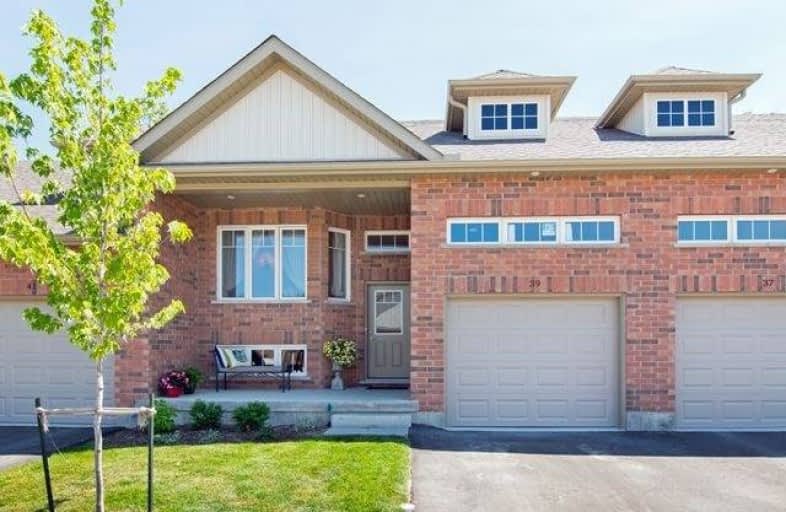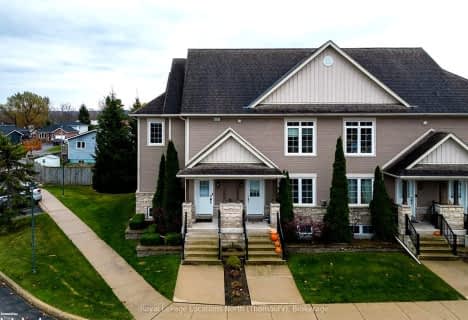
Georgian Bay Community School
Elementary: Public
1.17 km
East Ridge Community School
Elementary: Public
25.53 km
Beavercrest Community School
Elementary: Public
30.87 km
Holland-Chatsworth Central School
Elementary: Public
27.35 km
St Vincent-Euphrasia Elementary School
Elementary: Public
1.07 km
Beaver Valley Community School
Elementary: Public
11.62 km
École secondaire catholique École secondaire Saint-Dominique-Savio
Secondary: Catholic
26.28 km
Georgian Bay Community School Secondary School
Secondary: Public
1.13 km
Grey Highlands Secondary School
Secondary: Public
37.69 km
St Mary's High School
Secondary: Catholic
26.86 km
Owen Sound District Secondary School
Secondary: Public
28.81 km
Collingwood Collegiate Institute
Secondary: Public
32.53 km



