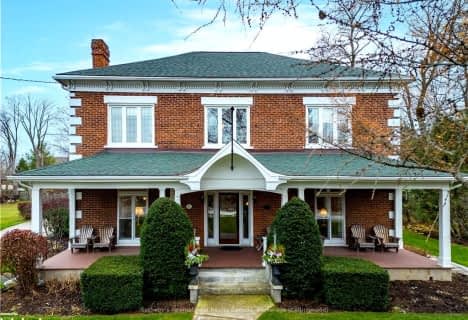Removed on May 12, 2025
Note: Property is not currently for sale or for rent.

-
Type: Detached
-
Style: Bungalow
-
Lot Size: 59.59 x 0
-
Age: 31-50 years
-
Taxes: $11,772 per year
-
Days on Site: 62 Days
-
Added: Dec 13, 2024 (2 months on market)
-
Updated:
-
Last Checked: 1 month ago
-
MLS®#: X10926760
-
Listed By: Royal lepage locations north (collingwood unit b) brokerage
GEORGIAN BAY WATERFRONT WITH 130ft SHORELINE - Enjoy stunning panoramic views of Georgian Bay from this expansive walk out bungalow featuring over 3800sf of finished living space. Designed to offer impressive water views from almost every room, this property has the WOW factor that rarely comes available. Centrally located in Meaford and utilizing town services, this 3 bedroom (all with ensuites) retreat offers dream bayside living with maintenance-free Trex sundeck, engineered shoreline protection and composite deck with invisible railing designed for unobstructed water vistas of both sunrise and sunset. The newly designed kitchen by Cabneato is the centrepiece of the home with a magnificent quartz island which will be sure to host many guests. Exceptional indoor-outdoor living makes the most of the idyllic bay views which open from the living room with vaulted ceiling and an inviting gas fireplace. The primary suite is the ultimate in relaxation with stunning bayside windows, a spacious en-suite and private entrance to the upper deck. The lower level offers an incredible entertaining space with gas fireplace and wet bar. Waterproof lux vinyl floors are perfect for wet bathing suits and little feet in the summer. Stairs from the sun deck lead to the private beach - a rare find in this area. Meaford is an exceptional four-season destination that has it all; vibrant arts and culture centre, state of the art library, fresh local food, unique shopping, Georgian Trail at your door step, a beautiful harbour and more. With easy access to the area's many ski hills, Blue Mountain resort and an abundance of golf courses, this is more than just a home - it's a lifestyle.
Property Details
Facts for 431 Grandview Drive, Meaford
Status
Days on Market: 62
Last Status: Terminated
Sold Date: May 12, 2025
Closed Date: Nov 30, -0001
Expiry Date: Jul 15, 2023
Unavailable Date: Jun 19, 2023
Input Date: Apr 18, 2023
Prior LSC: Listing with no contract changes
Property
Status: Sale
Property Type: Detached
Style: Bungalow
Age: 31-50
Area: Meaford
Community: Meaford
Availability Date: End of June
Assessment Amount: $823,000
Assessment Year: 2016
Inside
Bedrooms: 2
Bedrooms Plus: 1
Bathrooms: 3
Kitchens: 1
Rooms: 7
Air Conditioning: Central Air
Fireplace: Yes
Washrooms: 3
Utilities
Electricity: Yes
Gas: Yes
Cable: Yes
Telephone: Yes
Building
Basement: Finished
Basement 2: W/O
Heat Type: Forced Air
Heat Source: Gas
Exterior: Brick
Elevator: N
Water Supply: Municipal
Special Designation: Unknown
Parking
Driveway: Other
Garage Spaces: 2
Garage Type: Attached
Covered Parking Spaces: 3
Fees
Tax Year: 2022
Tax Legal Description: PT LT 1631 PL 309 MEAFORD PT 4 16R1623 EXCEPT PT 1 16R4563; MEAF
Taxes: $11,772
Highlights
Feature: Golf
Feature: Hospital
Land
Cross Street: Hwy 26 (aka Sykes St
Municipality District: Meaford
Fronting On: South
Parcel Number: 371080246
Pool: None
Sewer: Sewers
Lot Frontage: 59.59
Lot Irregularities: 24.97 x 34.62 x 126 x
Acres: < .50
Zoning: R1
Water Body Type: Bay
Water Frontage: 130
Access To Property: Yr Rnd Municpal Rd
Water Features: Beachfront
Water Features: Stairs to Watrfrnt
Shoreline: Natural
Shoreline: Rocky
Shoreline Allowance: None
Rural Services: Recycling Pckup
Rooms
Room details for 431 Grandview Drive, Meaford
| Type | Dimensions | Description |
|---|---|---|
| Living Main | 3.86 x 5.89 | Fireplace, Hardwood Floor, Sliding Doors |
| Kitchen Main | 3.91 x 4.24 | Hardwood Floor, Open Concept, Skylight |
| Dining Main | 3.76 x 4.24 | Bay Window, Hardwood Floor |
| Prim Bdrm Main | 5.59 x 4.88 | Bay Window, Hardwood Floor |
| Other Main | - | Double Sink, Ensuite Bath, Hot Tub |
| Br Main | 3.66 x 3.66 | Hardwood Floor |
| Bathroom Main | - | Ensuite Bath, Hot Tub, Tile Floor |
| Family Lower | 3.86 x 6.40 | Fireplace, Open Concept, Sliding Doors |
| Br Lower | 7.44 x 4.72 | Bay Window |
| Bathroom Lower | - | Ensuite Bath, Hot Tub, Tile Floor |
| Utility Lower | 3.56 x 3.56 | |
| Other Lower | 2.34 x 6.50 |
| XXXXXXXX | XXX XX, XXXX |
XXXXXX XXX XXXX |
$X,XXX,XXX |
| XXXXXXXX | XXX XX, XXXX |
XXXXXXX XXX XXXX |
|
| XXX XX, XXXX |
XXXXXX XXX XXXX |
$X,XXX,XXX | |
| XXXXXXXX | XXX XX, XXXX |
XXXXXXX XXX XXXX |
|
| XXX XX, XXXX |
XXXXXX XXX XXXX |
$X,XXX,XXX |
| XXXXXXXX XXXXXX | XXX XX, XXXX | $1,795,000 XXX XXXX |
| XXXXXXXX XXXXXXX | XXX XX, XXXX | XXX XXXX |
| XXXXXXXX XXXXXX | XXX XX, XXXX | $2,050,000 XXX XXXX |
| XXXXXXXX XXXXXXX | XXX XX, XXXX | XXX XXXX |
| XXXXXXXX XXXXXX | XXX XX, XXXX | $2,397,000 XXX XXXX |

Georgian Bay Community School
Elementary: PublicEast Ridge Community School
Elementary: PublicBeavercrest Community School
Elementary: PublicHolland-Chatsworth Central School
Elementary: PublicSt Vincent-Euphrasia Elementary School
Elementary: PublicBeaver Valley Community School
Elementary: PublicCollingwood Campus
Secondary: PublicÉcole secondaire catholique École secondaire Saint-Dominique-Savio
Secondary: CatholicGeorgian Bay Community School Secondary School
Secondary: PublicGrey Highlands Secondary School
Secondary: PublicSt Mary's High School
Secondary: CatholicOwen Sound District Secondary School
Secondary: Public- 4 bath
- 5 bed
- 3 bath
- 3 bed


