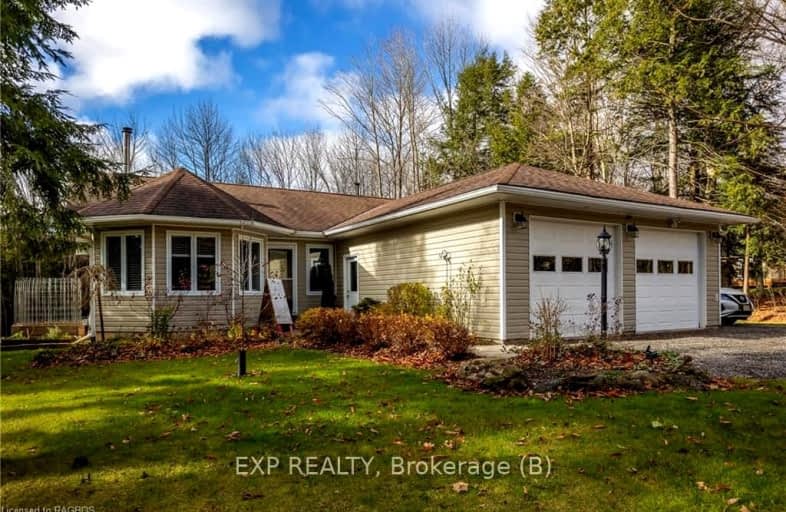Car-Dependent
- Almost all errands require a car.
Somewhat Bikeable
- Almost all errands require a car.

East Ridge Community School
Elementary: PublicÉcole élémentaire catholique St-Dominique-Savio
Elementary: CatholicAlexandra Community School
Elementary: PublicHolland-Chatsworth Central School
Elementary: PublicNotre Dame Catholic School
Elementary: CatholicSydenham Community School
Elementary: PublicÉcole secondaire catholique École secondaire Saint-Dominique-Savio
Secondary: CatholicPeninsula Shores District School
Secondary: PublicGeorgian Bay Community School Secondary School
Secondary: PublicGrey Highlands Secondary School
Secondary: PublicSt Mary's High School
Secondary: CatholicOwen Sound District Secondary School
Secondary: Public-
Story Book Park Playground
Owen Sound ON N4K 5N8 9.21km -
Ed Taylor Park
Owen Sound ON 12.09km -
Bill Inglis Park
Owen Sound ON 12.3km
-
CIBC
1598 16th Ave E, Owen Sound ON N4K 5N3 11.37km -
TD Bank Financial Group
1555 18th Ave E, Owen Sound ON N4K 0E2 11.66km -
BMO Bank of Montreal
1350 16th St E, Owen Sound ON N4K 6N7 12.41km





