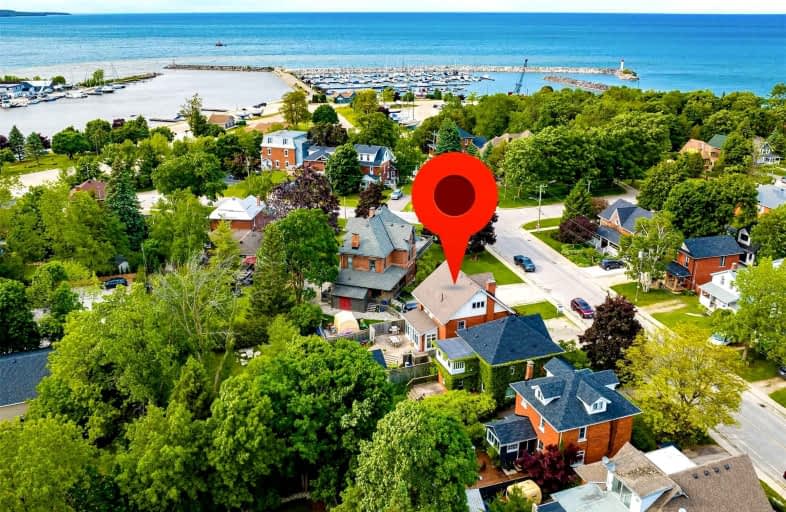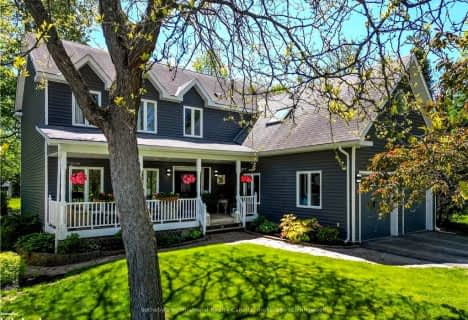Sold on Oct 14, 2022
Note: Property is not currently for sale or for rent.

-
Type: Detached
-
Style: 2 1/2 Storey
-
Lot Size: 45 x 174
-
Age: No Data
-
Taxes: $3,342 per year
-
Days on Site: 123 Days
-
Added: Dec 13, 2024 (4 months on market)
-
Updated:
-
Last Checked: 3 months ago
-
MLS®#: X11223093
-
Listed By: Royal lepage locations north (collingwood unit b) brokerage
BIG PRICE DROP to $989,000!! Great value in this spacious and sun filled, Meaford red brick beauty! The features and amenities will delight buyers looking fora weekend retreat or family home. Enjoy glimpses of Georgian Bay and the harbour as you pull into the driveway because a short stroll to the lake is just one of the many great features. Imagine walking to your boat...or any number of other local destinations around the waterfront or the Georgian Trail. Beyond the welcoming front porch is a stunning light filled foyer and staircase freshly painted and decorated with gleaming hardwood floors, and leaded glass windows. With 5 bdrms., 4 baths, 3 floors, large principal rooms, a deep backyard and detached garage, there is plenty of space and privacy for everyone! Every inch of this home has been thoughtfully restored and updated in the last year and a half. The renovation list is extensive and includes: professionally painted throughout to lighten and enhance the original trim, doors and woodwork, freshly painted kitchen cabinetry with new hardware, subway tiles and new appliances ( GE Cafe fridge and dishwasher and Bertazonni gas range). The renos include a NEW primary ensuite, NEW 3 piece bath on the third floor, fully renovated family bath on the second floor, main floor powder room fixtures and decor, NEW laundry room, refinished floors, NEW lighting, Hunter Douglas blinds and more. Details are attached under documents. 26' x 13' detached garage or shop is fully insulated with 100 amp electrical service and offers options for a vehicle, workshop or hobbyist. Centrally located and very walkable to downtown shops and restaurants. Have a look at the video and book your showing today.
Property Details
Facts for 78 Saint Vincent Street, Meaford
Status
Days on Market: 123
Last Status: Sold
Sold Date: Oct 14, 2022
Closed Date: Nov 15, 2022
Expiry Date: Nov 30, 2022
Sold Price: $989,000
Unavailable Date: Oct 14, 2022
Input Date: Jun 14, 2022
Prior LSC: Sold
Property
Status: Sale
Property Type: Detached
Style: 2 1/2 Storey
Area: Meaford
Community: Meaford
Availability Date: Flexible
Assessment Amount: $250,000
Assessment Year: 2022
Inside
Bedrooms: 5
Bathrooms: 4
Kitchens: 1
Rooms: 17
Air Conditioning: None
Fireplace: Yes
Washrooms: 4
Building
Basement: Full
Basement 2: Unfinished
Heat Type: Forced Air
Heat Source: Gas
Exterior: Brick
Elevator: N
Water Supply: Municipal
Special Designation: Unknown
Parking
Driveway: Pvt Double
Garage Type: Detached
Covered Parking Spaces: 3
Total Parking Spaces: 3
Fees
Tax Year: 2021
Tax Legal Description: LT 1182, 1185 PL 309 MEAFORD; MEAFORD
Taxes: $3,342
Highlights
Feature: Golf
Feature: Hospital
Land
Cross Street: Hwy 26 to St Vincent
Municipality District: Meaford
Parcel Number: 371150082
Pool: None
Sewer: Sewers
Lot Depth: 174
Lot Frontage: 45
Acres: < .50
Zoning: R3
Rooms
Room details for 78 Saint Vincent Street, Meaford
| Type | Dimensions | Description |
|---|---|---|
| Kitchen Main | 2.67 x 4.29 | |
| Dining Main | 3.91 x 4.44 | |
| Living Main | 3.94 x 4.52 | |
| Breakfast Main | 1.88 x 1.88 | |
| Mudroom Main | 1.88 x 3.05 | |
| Sitting Main | 3.10 x 1.85 | |
| Foyer Main | 1.27 x 1.60 | |
| Prim Bdrm 2nd | 4.37 x 4.39 | |
| Other 2nd | 3.63 x 3.17 | |
| Laundry 2nd | 1.55 x 1.83 | |
| Br 2nd | 3.61 x 3.56 | |
| Br 2nd | 2.69 x 3.56 |
| XXXXXXXX | XXX XX, XXXX |
XXXX XXX XXXX |
$XXX,XXX |
| XXX XX, XXXX |
XXXXXX XXX XXXX |
$XXX,XXX |
| XXXXXXXX XXXX | XXX XX, XXXX | $989,000 XXX XXXX |
| XXXXXXXX XXXXXX | XXX XX, XXXX | $989,000 XXX XXXX |

Georgian Bay Community School
Elementary: PublicEast Ridge Community School
Elementary: PublicBeavercrest Community School
Elementary: PublicHolland-Chatsworth Central School
Elementary: PublicSt Vincent-Euphrasia Elementary School
Elementary: PublicBeaver Valley Community School
Elementary: PublicCollingwood Campus
Secondary: PublicÉcole secondaire catholique École secondaire Saint-Dominique-Savio
Secondary: CatholicGeorgian Bay Community School Secondary School
Secondary: PublicGrey Highlands Secondary School
Secondary: PublicSt Mary's High School
Secondary: CatholicOwen Sound District Secondary School
Secondary: Public- 3 bath
- 5 bed

