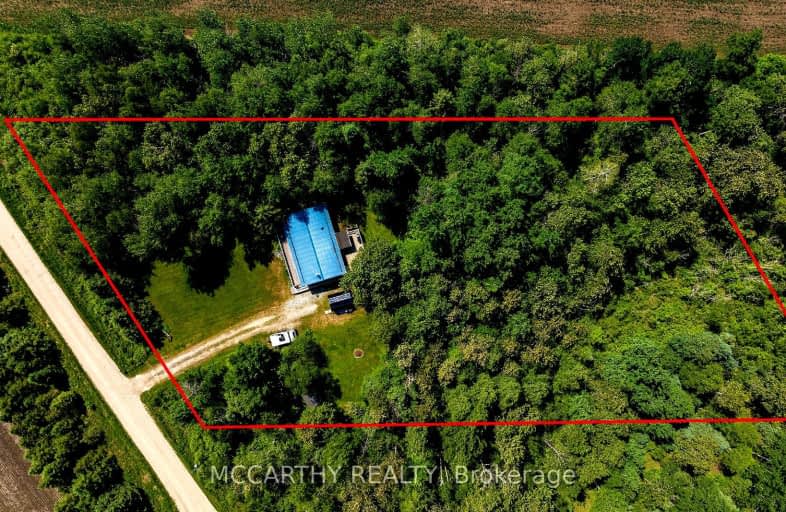Car-Dependent
- Almost all errands require a car.
0
/100
Somewhat Bikeable
- Most errands require a car.
27
/100

Highpoint Community Elementary School
Elementary: Public
13.19 km
Dundalk & Proton Community School
Elementary: Public
13.21 km
Grand Valley & District Public School
Elementary: Public
16.50 km
Hyland Heights Elementary School
Elementary: Public
13.40 km
Centennial Hylands Elementary School
Elementary: Public
14.14 km
Glenbrook Elementary School
Elementary: Public
14.15 km
Dufferin Centre for Continuing Education
Secondary: Public
25.17 km
Grey Highlands Secondary School
Secondary: Public
27.36 km
Centre Dufferin District High School
Secondary: Public
13.54 km
Westside Secondary School
Secondary: Public
25.19 km
Centre Wellington District High School
Secondary: Public
38.40 km
Orangeville District Secondary School
Secondary: Public
25.48 km
-
Walter's Creek Park
Cedar Street and Susan Street, Shelburne ON 13.52km -
Dundalk Pool and baseball park
14.64km -
Community Park - Horning's Mills
Horning's Mills ON 18.29km
-
CIBC
31 Proton St N, Dundalk ON N0C 1B0 13.65km -
TD Canada Trust Branch and ATM
100 Main St W, Shelburne ON L9V 3K9 13.66km -
TD Bank Financial Group
100 Main St W, Shelburne ON L9V 3K9 13.66km


