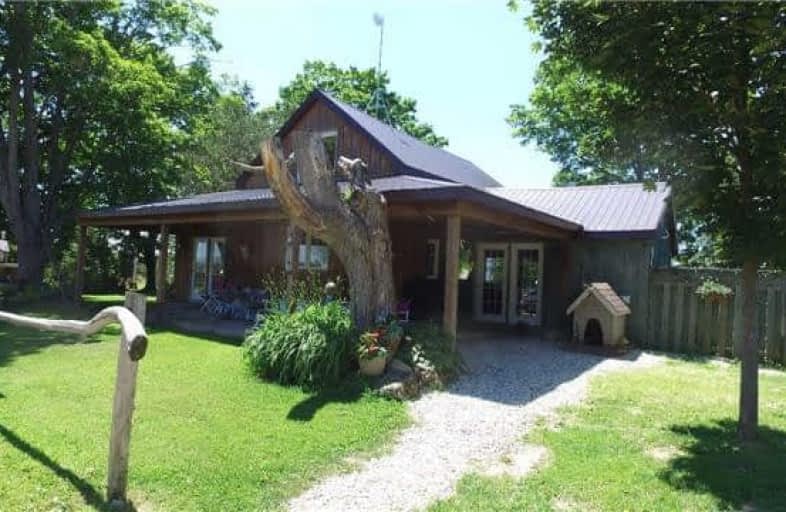
Video Tour

Highpoint Community Elementary School
Elementary: Public
13.08 km
Dundalk & Proton Community School
Elementary: Public
13.11 km
Grand Valley & District Public School
Elementary: Public
16.61 km
Hyland Heights Elementary School
Elementary: Public
13.46 km
Centennial Hylands Elementary School
Elementary: Public
14.21 km
Glenbrook Elementary School
Elementary: Public
14.20 km
Dufferin Centre for Continuing Education
Secondary: Public
25.30 km
Grey Highlands Secondary School
Secondary: Public
27.23 km
Centre Dufferin District High School
Secondary: Public
13.60 km
Westside Secondary School
Secondary: Public
25.31 km
Centre Wellington District High School
Secondary: Public
38.50 km
Orangeville District Secondary School
Secondary: Public
25.60 km


