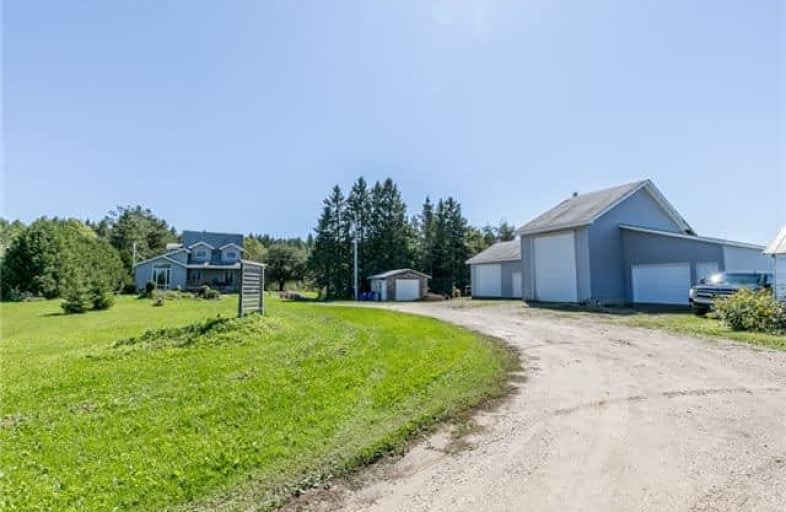Sold on Sep 18, 2018
Note: Property is not currently for sale or for rent.

-
Type: Detached
-
Style: 2-Storey
-
Lot Size: 96 x 0 Acres
-
Age: No Data
-
Taxes: $4,158 per year
-
Days on Site: 7 Days
-
Added: Sep 07, 2019 (1 week on market)
-
Updated:
-
Last Checked: 2 months ago
-
MLS®#: X4244018
-
Listed By: Century 21 millennium inc., brokerage
Sitting On 96 +/- Acres This Country Property Has It All - Renovated Home W/ Custom Details & Finishes, A Huge Detached 4 Bay Shop, Pond, Privacy And More! Kitchen W/ Pantry, Island, Heated Floors, Tile Backsplash. French Doors To Dining W/ Combined Living Area & Wood F/P. Master Bedroom W/ Walk Out To Balcony, Heated Floors In W/I Closet & Ensuite. Many Upgrades: Crown Moulding, Heated Floors, Full List Of All Features Available Through Listing Broker.
Extras
Shop Approx. Measurements: Bay 1: 24'X14', Bay 2: 24'X18', Bay 3: 40'X14' (15' Ceilings In Bay 3), Bay 4: 23X15. Approx. 30 Acres Is A Professional Motorcross Track. Property Backs Onto Conservation.
Property Details
Facts for 057416 8 Line Southwest, Melancthon
Status
Days on Market: 7
Last Status: Sold
Sold Date: Sep 18, 2018
Closed Date: Dec 07, 2018
Expiry Date: Feb 08, 2019
Sold Price: $810,000
Unavailable Date: Sep 18, 2018
Input Date: Sep 11, 2018
Prior LSC: Listing with no contract changes
Property
Status: Sale
Property Type: Detached
Style: 2-Storey
Area: Melancthon
Community: Rural Melancthon
Availability Date: 60 Days/Tbd
Inside
Bedrooms: 3
Bedrooms Plus: 2
Bathrooms: 3
Kitchens: 1
Rooms: 7
Den/Family Room: No
Air Conditioning: None
Fireplace: Yes
Washrooms: 3
Building
Basement: Fin W/O
Heat Type: Forced Air
Heat Source: Propane
Exterior: Alum Siding
Water Supply: Well
Special Designation: Unknown
Parking
Driveway: Private
Garage Spaces: 5
Garage Type: Detached
Covered Parking Spaces: 20
Total Parking Spaces: 25
Fees
Tax Year: 2018
Tax Legal Description: Lts 18 & 19 Con 9 Swts Except Mf13608; Melancthon
Taxes: $4,158
Highlights
Feature: Lake/Pond/Ri
Feature: Wooded/Treed
Land
Cross Street: Sdr Rd 270 & Melanct
Municipality District: Melancthon
Fronting On: West
Pool: None
Sewer: Septic
Lot Frontage: 96 Acres
Lot Irregularities: As Per Geo Wareouse
Additional Media
- Virtual Tour: https://www.dropbox.com/s/48bp13vw4rh1qce/9%20wilson%20cres%2C%20dundalk%20-%20ub.mp4?dl=0
Rooms
Room details for 057416 8 Line Southwest, Melancthon
| Type | Dimensions | Description |
|---|---|---|
| Kitchen Main | 4.63 x 6.24 | Ceramic Floor, Eat-In Kitchen, W/O To Deck |
| Dining Main | 4.52 x 3.10 | Hardwood Floor, Walk-Out, French Doors |
| Living Main | 4.52 x 6.47 | Hardwood Floor, Fireplace, French Doors |
| Br Upper | 2.66 x 3.13 | Hardwood Floor, Window, Closet |
| Master Upper | 4.18 x 4.70 | Hardwood Floor, 4 Pc Ensuite, W/O To Balcony |
| 3rd Br Upper | 2.63 x 3.56 | Hardwood Floor, Window, Closet |
| Laundry Upper | 2.55 x 2.75 | |
| Rec Lower | 3.03 x 6.17 | Laminate, W/O To Yard, Closet |
| 4th Br Lower | 2.16 x 4.29 | Laminate, Window, Closet |
| 5th Br Lower | 3.23 x 3.64 | Laminate, Window, Closet |
| XXXXXXXX | XXX XX, XXXX |
XXXX XXX XXXX |
$XXX,XXX |
| XXX XX, XXXX |
XXXXXX XXX XXXX |
$XXX,XXX |
| XXXXXXXX XXXX | XXX XX, XXXX | $810,000 XXX XXXX |
| XXXXXXXX XXXXXX | XXX XX, XXXX | $850,000 XXX XXXX |

Highpoint Community Elementary School
Elementary: PublicDundalk & Proton Community School
Elementary: PublicGrand Valley & District Public School
Elementary: PublicHyland Heights Elementary School
Elementary: PublicCentennial Hylands Elementary School
Elementary: PublicGlenbrook Elementary School
Elementary: PublicDufferin Centre for Continuing Education
Secondary: PublicGrey Highlands Secondary School
Secondary: PublicCentre Dufferin District High School
Secondary: PublicWestside Secondary School
Secondary: PublicCentre Wellington District High School
Secondary: PublicOrangeville District Secondary School
Secondary: Public- 2 bath
- 3 bed
681141 260 side Road, Melancthon, Ontario • L9V 2M7 • Rural Melancthon



