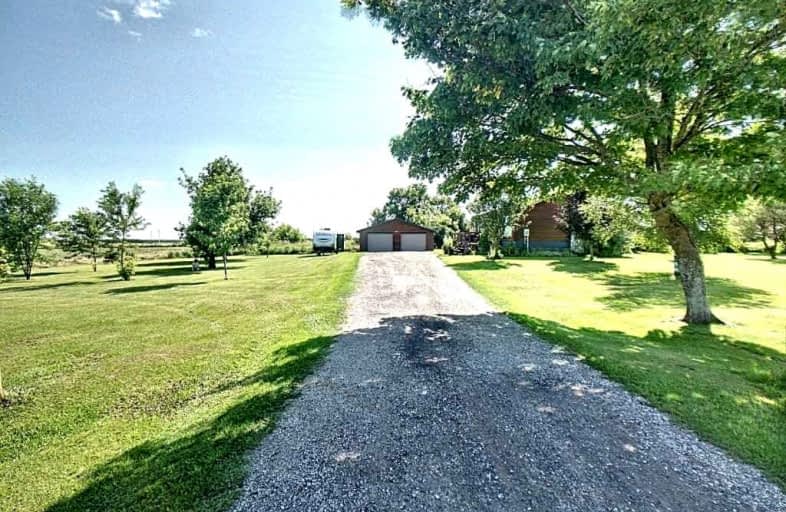Removed on Feb 07, 2022
Note: Property is not currently for sale or for rent.

-
Type: Farm
-
Style: Bungalow-Raised
-
Size: 1100 sqft
-
Lease Term: Monthly
-
Possession: Tbd
-
All Inclusive: N
-
Lot Size: 0 x 0
-
Age: No Data
-
Days on Site: 32 Days
-
Added: Jan 06, 2022 (1 month on market)
-
Updated:
-
Last Checked: 2 months ago
-
MLS®#: X5466326
-
Listed By: Century 21 people`s choice realty inc., brokerage
Beautiful 3+1 Bed Cedar Panabode Log Home. Set With 3 Road Frontages, W/A Good Amount Of Workable Land. Home Features An Open Concept Design W/Valued Ceilings, Newer S/S Appliances &Hardwoods Flrs Throughout. Steel Roof Shingles Updated In 2021, Furnace 5Yrs &Water Softener. 5 Mins To Shelburne, Shops & Amenities. Enjoy The Country Living With Modern Facilities. Enjoy The Big Yard In Acres, With Endless Ravine Lot, Listen The Birds And No Noice And Pollution
Extras
S/S Appliances & Rental: Hwhtr,Propa. If You Tired From City And Covid 19, Come And Enjoy The Stree Free Living In Country Without Pollution, Fresh Air, And See The Wild Life. Three Paved Road Frontage
Property Details
Facts for 076040 7th South West Line, Melancthon
Status
Days on Market: 32
Last Status: Terminated
Sold Date: Jun 06, 2025
Closed Date: Nov 30, -0001
Expiry Date: May 06, 2022
Unavailable Date: Feb 07, 2022
Input Date: Jan 06, 2022
Prior LSC: Listing with no contract changes
Property
Status: Lease
Property Type: Farm
Style: Bungalow-Raised
Size (sq ft): 1100
Area: Melancthon
Community: Rural Melancthon
Availability Date: Tbd
Inside
Bedrooms: 3
Bedrooms Plus: 1
Bathrooms: 1
Kitchens: 1
Rooms: 6
Den/Family Room: No
Air Conditioning: Window Unit
Fireplace: Yes
Laundry: Ensuite
Laundry Level: Lower
Washrooms: 1
Utilities
Utilities Included: N
Electricity: Available
Gas: No
Cable: Available
Telephone: Available
Building
Basement: Part Fin
Heat Type: Forced Air
Heat Source: Propane
Exterior: Log
Exterior: Stone
UFFI: No
Private Entrance: Y
Water Supply Type: Drilled Well
Water Supply: Well
Special Designation: Unknown
Parking
Driveway: Private
Parking Included: Yes
Garage Type: None
Covered Parking Spaces: 10
Total Parking Spaces: 12
Fees
Cable Included: No
Central A/C Included: No
Common Elements Included: No
Heating Included: No
Hydro Included: No
Water Included: Yes
Land
Cross Street: Hwy 89 / 7th Line
Municipality District: Melancthon
Fronting On: North
Parcel Number: 341600008
Pool: None
Sewer: Septic
Acres: .50-1.99
Farm: Other
Waterfront: None
Access To Property: Highway
Water Delivery Features: Uv System
Water Delivery Features: Water Treatmnt
Payment Frequency: Monthly
Rooms
Room details for 076040 7th South West Line, Melancthon
| Type | Dimensions | Description |
|---|---|---|
| Prim Bdrm Main | 3.18 x 3.63 | |
| 2nd Br Main | 2.44 x 3.05 | |
| 3rd Br Main | 2.57 x 3.63 | |
| Dining Main | 2.44 x 3.12 | |
| Kitchen Main | 2.41 x 3.68 | |
| Living Main | 3.94 x 4.93 | |
| 4th Br Bsmt | 3.20 x 3.71 | |
| Rec Bsmt | 3.20 x 7.44 |
| XXXXXXXX | XXX XX, XXXX |
XXXXXXX XXX XXXX |
|
| XXX XX, XXXX |
XXXXXX XXX XXXX |
$X,XXX | |
| XXXXXXXX | XXX XX, XXXX |
XXXX XXX XXXX |
$X,XXX,XXX |
| XXX XX, XXXX |
XXXXXX XXX XXXX |
$X,XXX,XXX |
| XXXXXXXX XXXXXXX | XXX XX, XXXX | XXX XXXX |
| XXXXXXXX XXXXXX | XXX XX, XXXX | $2,550 XXX XXXX |
| XXXXXXXX XXXX | XXX XX, XXXX | $1,910,000 XXX XXXX |
| XXXXXXXX XXXXXX | XXX XX, XXXX | $2,199,900 XXX XXXX |

Highpoint Community Elementary School
Elementary: PublicDundalk & Proton Community School
Elementary: PublicLaurelwoods Elementary School
Elementary: PublicHyland Heights Elementary School
Elementary: PublicCentennial Hylands Elementary School
Elementary: PublicGlenbrook Elementary School
Elementary: PublicDufferin Centre for Continuing Education
Secondary: PublicGrey Highlands Secondary School
Secondary: PublicCentre Dufferin District High School
Secondary: PublicWestside Secondary School
Secondary: PublicCentre Wellington District High School
Secondary: PublicOrangeville District Secondary School
Secondary: Public

