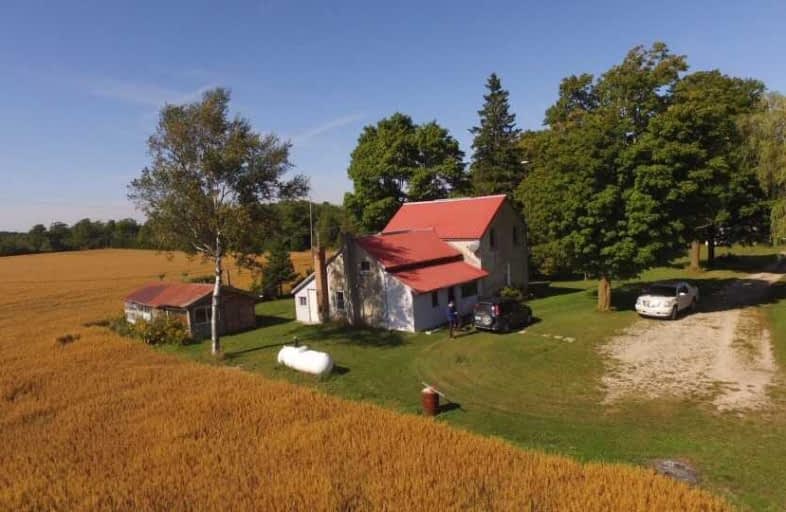Sold on Oct 09, 2019
Note: Property is not currently for sale or for rent.

-
Type: Detached
-
Style: 2-Storey
-
Size: 1100 sqft
-
Lot Size: 1.55 x 0 Acres
-
Age: 100+ years
-
Taxes: $1,360 per year
-
Days on Site: 48 Days
-
Added: Oct 25, 2019 (1 month on market)
-
Updated:
-
Last Checked: 2 months ago
-
MLS®#: X4554361
-
Listed By: Royal lepage rcr realty, brokerage
A Little Time Today Will Turn Into High Cash Tomorrow! Do Your Thing! Excellent Potential In This Great Solid House Just Needing A Little Tlc. Are You Willing To Do Some "Home Work?" You'll Love The Nature Of It! Beautiful Mature Trees In A Quiet Neighbourhood With Paved Main Road. Let Your Imagination Run Wild In Restoring This 3 Bedroom Home To The Showplace It Once Was.
Extras
Drilled Well.
Property Details
Facts for 078010 7th Line Southwest, Melancthon
Status
Days on Market: 48
Last Status: Sold
Sold Date: Oct 09, 2019
Closed Date: Jan 07, 2020
Expiry Date: Jan 10, 2020
Sold Price: $265,000
Unavailable Date: Oct 09, 2019
Input Date: Aug 22, 2019
Property
Status: Sale
Property Type: Detached
Style: 2-Storey
Size (sq ft): 1100
Age: 100+
Area: Melancthon
Community: Rural Melancthon
Availability Date: 60-90 Days
Inside
Bedrooms: 3
Bathrooms: 1
Kitchens: 1
Rooms: 7
Den/Family Room: Yes
Air Conditioning: None
Fireplace: No
Laundry Level: Main
Central Vacuum: N
Washrooms: 1
Utilities
Electricity: Yes
Gas: No
Cable: Available
Telephone: Yes
Building
Basement: Other
Heat Type: Forced Air
Heat Source: Propane
Exterior: Stucco/Plaster
Elevator: N
UFFI: No
Water Supply Type: Drilled Well
Water Supply: Well
Special Designation: Unknown
Other Structures: Garden Shed
Retirement: N
Parking
Driveway: Lane
Garage Type: None
Covered Parking Spaces: 15
Total Parking Spaces: 15
Fees
Tax Year: 2018
Tax Legal Description: Pt Lt 22, Conc. 7 Swts, Being Pt 1 Pl 7R-6411
Taxes: $1,360
Highlights
Feature: Wooded/Treed
Land
Cross Street: 7th Line Sw/260 Side
Municipality District: Melancthon
Fronting On: West
Parcel Number: 341570046
Pool: None
Sewer: Septic
Lot Frontage: 1.55 Acres
Lot Irregularities: 1.55 Acres
Acres: .50-1.99
Additional Media
- Virtual Tour: https://www.youtube.com/watch?v=ZF2jJn2u12Y
Rooms
Room details for 078010 7th Line Southwest, Melancthon
| Type | Dimensions | Description |
|---|---|---|
| Kitchen Main | 3.95 x 3.09 | |
| Living Main | 5.83 x 4.05 | |
| Dining Main | 4.19 x 2.85 | |
| Br Main | 2.99 x 4.97 | |
| Family Upper | 4.84 x 5.85 | |
| 2nd Br Upper | 2.57 x 2.66 | |
| 3rd Br Upper | 2.69 x 3.11 |

| XXXXXXXX | XXX XX, XXXX |
XXXX XXX XXXX |
$XXX,XXX |
| XXX XX, XXXX |
XXXXXX XXX XXXX |
$XXX,XXX | |
| XXXXXXXX | XXX XX, XXXX |
XXXXXXX XXX XXXX |
|
| XXX XX, XXXX |
XXXXXX XXX XXXX |
$XXX,XXX | |
| XXXXXXXX | XXX XX, XXXX |
XXXXXXX XXX XXXX |
|
| XXX XX, XXXX |
XXXXXX XXX XXXX |
$XXX,XXX | |
| XXXXXXXX | XXX XX, XXXX |
XXXXXXX XXX XXXX |
|
| XXX XX, XXXX |
XXXXXX XXX XXXX |
$XXX,XXX | |
| XXXXXXXX | XXX XX, XXXX |
XXXXXXX XXX XXXX |
|
| XXX XX, XXXX |
XXXXXX XXX XXXX |
$XXX,XXX |
| XXXXXXXX XXXX | XXX XX, XXXX | $265,000 XXX XXXX |
| XXXXXXXX XXXXXX | XXX XX, XXXX | $279,900 XXX XXXX |
| XXXXXXXX XXXXXXX | XXX XX, XXXX | XXX XXXX |
| XXXXXXXX XXXXXX | XXX XX, XXXX | $299,900 XXX XXXX |
| XXXXXXXX XXXXXXX | XXX XX, XXXX | XXX XXXX |
| XXXXXXXX XXXXXX | XXX XX, XXXX | $329,000 XXX XXXX |
| XXXXXXXX XXXXXXX | XXX XX, XXXX | XXX XXXX |
| XXXXXXXX XXXXXX | XXX XX, XXXX | $349,000 XXX XXXX |
| XXXXXXXX XXXXXXX | XXX XX, XXXX | XXX XXXX |
| XXXXXXXX XXXXXX | XXX XX, XXXX | $399,000 XXX XXXX |

Highpoint Community Elementary School
Elementary: PublicDundalk & Proton Community School
Elementary: PublicGrand Valley & District Public School
Elementary: PublicHyland Heights Elementary School
Elementary: PublicCentennial Hylands Elementary School
Elementary: PublicGlenbrook Elementary School
Elementary: PublicDufferin Centre for Continuing Education
Secondary: PublicWellington Heights Secondary School
Secondary: PublicGrey Highlands Secondary School
Secondary: PublicCentre Dufferin District High School
Secondary: PublicWestside Secondary School
Secondary: PublicOrangeville District Secondary School
Secondary: Public
