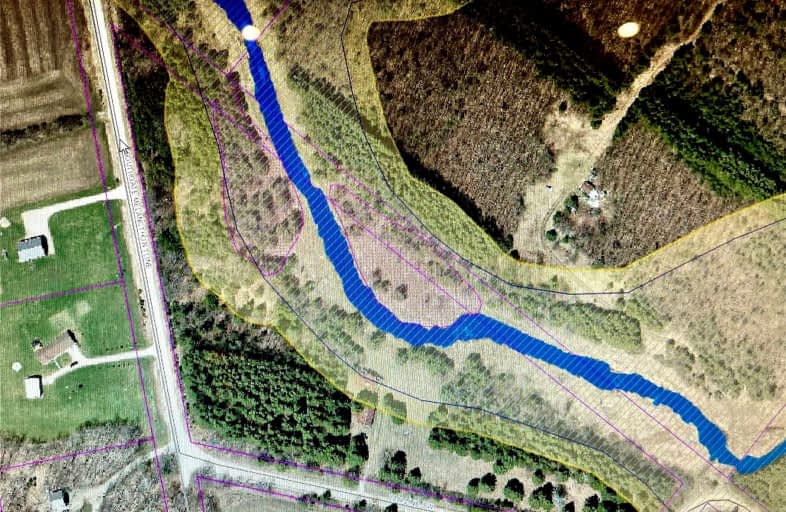Sold on Jan 16, 2022
Note: Property is not currently for sale or for rent.

-
Type: Rural Resid
-
Style: Bungalow
-
Size: 1100 sqft
-
Lot Size: 1820.4 x 149.5 Feet
-
Age: 31-50 years
-
Taxes: $2,000 per year
-
Days on Site: 6 Days
-
Added: Jan 10, 2022 (6 days on market)
-
Updated:
-
Last Checked: 2 months ago
-
MLS®#: X5468999
-
Listed By: Royal lepage rcr realty, brokerage
Enjoy This Peaceful Setting With A Stunning View Of The Grand River Flowing Thru' This Amazing 11+ Acre Parcel Of Land. Property Offers One Of The Most Scenic Views In The Area. Bungalow Has An Open Concept Vaulted Ceiling On The Main Floor & 4 Walk-Outs. Custom Designed & Built In 1975. Make This A Perfect Getaway Or Permanent Place To Retire/Work From Home. Home Is Being Sold 'As Is Where Is." Home Needs Major Repairs To Water Damaged Areas/Roof, Etc.
Extras
Ideal For Contractor To Renovate & Enhance Their Initial Investment Or Great Potential For A Purchaser To Complete Renos With Their Contractor To Suit Their Own Design Ideas For Much Less Than What It Would Cost To Build A New Home.
Property Details
Facts for 078149 7th Line S.W. Line, Melancthon
Status
Days on Market: 6
Last Status: Sold
Sold Date: Jan 16, 2022
Closed Date: Mar 30, 2022
Expiry Date: Apr 10, 2022
Sold Price: $750,000
Unavailable Date: Jan 16, 2022
Input Date: Jan 10, 2022
Prior LSC: Listing with no contract changes
Property
Status: Sale
Property Type: Rural Resid
Style: Bungalow
Size (sq ft): 1100
Age: 31-50
Area: Melancthon
Community: Rural Melancthon
Availability Date: Tba
Inside
Bedrooms: 2
Bathrooms: 3
Kitchens: 1
Rooms: 8
Den/Family Room: Yes
Air Conditioning: None
Fireplace: Yes
Central Vacuum: N
Washrooms: 3
Utilities
Electricity: Yes
Gas: No
Cable: Yes
Telephone: Yes
Building
Basement: Unfinished
Heat Type: Other
Heat Source: Other
Exterior: Other
UFFI: No
Water Supply Type: Dug Well
Water Supply: Well
Special Designation: Unknown
Other Structures: Kennel
Other Structures: Workshop
Parking
Driveway: Private
Garage Type: None
Covered Parking Spaces: 4
Total Parking Spaces: 4
Fees
Tax Year: 2021
Tax Legal Description: Pt Lt 25, Con 7Swts ***
Taxes: $2,000
Highlights
Feature: River/Stream
Feature: Rolling
Feature: Wooded/Treed
Land
Cross Street: County Rd 17 & 7th L
Municipality District: Melancthon
Fronting On: South
Parcel Number: 341570042
Pool: None
Sewer: Septic
Lot Depth: 149.5 Feet
Lot Frontage: 1820.4 Feet
Lot Irregularities: 875.46 Ft /944.94 Ft
Acres: 10-24.99
Zoning: Rural Residentia
Waterfront: None
Rooms
Room details for 078149 7th Line S.W. Line, Melancthon
| Type | Dimensions | Description |
|---|---|---|
| Kitchen Main | - | Vaulted Ceiling, Open Concept |
| Dining Main | - | Vaulted Ceiling, Open Concept |
| Living Main | - | Vaulted Ceiling, Open Concept |
| Prim Bdrm Main | - | Vaulted Ceiling, Open Concept |
| Bathroom Main | - | 4 Pc Ensuite |
| 2nd Br Main | - | Vaulted Ceiling |
| Bathroom Main | - | 4 Pc Bath |
| Great Rm Lower | - | Unfinished, Open Concept |
| Bathroom Lower | - | 3 Pc Bath |
| Other Lower | - | Unfinished, Open Concept |
| Other Lower | - | Unfinished, Open Concept |
| XXXXXXXX | XXX XX, XXXX |
XXXX XXX XXXX |
$XXX,XXX |
| XXX XX, XXXX |
XXXXXX XXX XXXX |
$XXX,XXX |
| XXXXXXXX XXXX | XXX XX, XXXX | $750,000 XXX XXXX |
| XXXXXXXX XXXXXX | XXX XX, XXXX | $625,000 XXX XXXX |

Highpoint Community Elementary School
Elementary: PublicDundalk & Proton Community School
Elementary: PublicGrand Valley & District Public School
Elementary: PublicHyland Heights Elementary School
Elementary: PublicCentennial Hylands Elementary School
Elementary: PublicGlenbrook Elementary School
Elementary: PublicDufferin Centre for Continuing Education
Secondary: PublicWellington Heights Secondary School
Secondary: PublicGrey Highlands Secondary School
Secondary: PublicCentre Dufferin District High School
Secondary: PublicWestside Secondary School
Secondary: PublicOrangeville District Secondary School
Secondary: Public- 2 bath
- 3 bed
681141 260 side Road, Melancthon, Ontario • L9V 2M7 • Rural Melancthon



