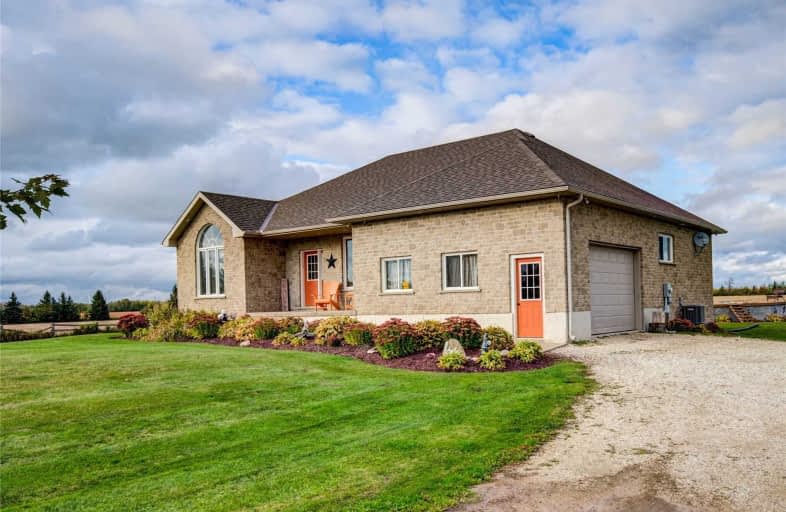Sold on Oct 16, 2020
Note: Property is not currently for sale or for rent.

-
Type: Detached
-
Style: Bungalow
-
Size: 1500 sqft
-
Lot Size: 295.16 x 295.16 Feet
-
Age: 6-15 years
-
Taxes: $3,635 per year
-
Days on Site: 13 Days
-
Added: Oct 03, 2020 (1 week on market)
-
Updated:
-
Last Checked: 2 months ago
-
MLS®#: X4939642
-
Listed By: Royal lepage rcr realty, brokerage
Welcome To Melancthon! This Spectacular 4+1 Bed, 2+ 1 Bath Bungalow On 2 Acres Features Ceramic And Hardwood Floors Throughout. Endless Space In This Gorgeous Eat-In Kitchen With Cathedral Ceilings, And Stainless Steel Appliances. Stunning 5Pc Ensuite Off The Master Bedroom. Lovely Main Floor Laundry With A W/O To The Generous 2 Car Garage. Walkout From The Kitchen To 12X20 Deck, And Jump Into The Hot Tub, Or Splash In The Salt Water Above Ground Pool.
Extras
Surrounded By Beautiful Gardens And Stamped Concrete Walkway. Cozy Fireplace In The Family Room, And Woodstove In The Lower Recrm. Central A/C. This Exquisite Home Is Perfect For The Growing Family And Has Great In-Law Suite Potential.
Property Details
Facts for 097427 4 Line Southwest, Melancthon
Status
Days on Market: 13
Last Status: Sold
Sold Date: Oct 16, 2020
Closed Date: Dec 10, 2020
Expiry Date: Dec 03, 2020
Sold Price: $865,000
Unavailable Date: Oct 16, 2020
Input Date: Oct 03, 2020
Property
Status: Sale
Property Type: Detached
Style: Bungalow
Size (sq ft): 1500
Age: 6-15
Area: Melancthon
Community: Rural Melancthon
Availability Date: 30-60 Days
Inside
Bedrooms: 4
Bedrooms Plus: 1
Bathrooms: 3
Kitchens: 1
Rooms: 12
Den/Family Room: Yes
Air Conditioning: Central Air
Fireplace: Yes
Laundry Level: Main
Central Vacuum: N
Washrooms: 3
Utilities
Electricity: Yes
Gas: No
Cable: No
Telephone: No
Building
Basement: Finished
Heat Type: Forced Air
Heat Source: Electric
Exterior: Brick
Elevator: N
UFFI: No
Energy Certificate: N
Green Verification Status: N
Water Supply Type: Drilled Well
Water Supply: Well
Physically Handicapped-Equipped: N
Special Designation: Unknown
Other Structures: Garden Shed
Retirement: N
Parking
Driveway: Private
Garage Spaces: 2
Garage Type: Attached
Covered Parking Spaces: 10
Total Parking Spaces: 12
Fees
Tax Year: 2020
Tax Legal Description: Pt Lt 270, Con 4 Swts, Pt 2, 7R2816 ; Melancthon
Taxes: $3,635
Highlights
Feature: Fenced Yard
Feature: Level
Feature: School Bus Route
Land
Cross Street: County Road 17 To 4t
Municipality District: Melancthon
Fronting On: East
Parcel Number: 221900000
Pool: Abv Grnd
Sewer: Septic
Lot Depth: 295.16 Feet
Lot Frontage: 295.16 Feet
Acres: 2-4.99
Waterfront: None
Additional Media
- Virtual Tour: https://vtour.vtmore.com/idx/505119
Rooms
Room details for 097427 4 Line Southwest, Melancthon
| Type | Dimensions | Description |
|---|---|---|
| Kitchen Main | 7.10 x 5.40 | Ceramic Floor, Cathedral Ceiling, Stainless Steel Appl |
| Living Main | 4.10 x 5.00 | Fireplace, Hardwood Floor |
| Bathroom Main | 4.20 x 1.80 | 5 Pc Ensuite, Soaker |
| Master Main | 4.10 x 5.00 | Hardwood Floor |
| 2nd Br Main | 2.90 x 3.60 | Hardwood Floor |
| 3rd Br Main | 3.70 x 2.90 | Hardwood Floor |
| 4th Br Main | 3.10 x 3.00 | Hardwood Floor |
| Bathroom Main | 1.80 x 1.80 | 3 Pc Bath, Ceramic Floor |
| Laundry Main | 2.10 x 1.80 | |
| 5th Br Lower | 5.00 x 3.00 | |
| Bathroom Lower | 2.80 x 2.30 | |
| Rec Lower | 13.00 x 10.00 | Wood Stove, Laminate |
| XXXXXXXX | XXX XX, XXXX |
XXXX XXX XXXX |
$XXX,XXX |
| XXX XX, XXXX |
XXXXXX XXX XXXX |
$XXX,XXX |
| XXXXXXXX XXXX | XXX XX, XXXX | $865,000 XXX XXXX |
| XXXXXXXX XXXXXX | XXX XX, XXXX | $869,900 XXX XXXX |

Highpoint Community Elementary School
Elementary: PublicDundalk & Proton Community School
Elementary: PublicLaurelwoods Elementary School
Elementary: PublicHyland Heights Elementary School
Elementary: PublicCentennial Hylands Elementary School
Elementary: PublicGlenbrook Elementary School
Elementary: PublicDufferin Centre for Continuing Education
Secondary: PublicGrey Highlands Secondary School
Secondary: PublicCentre Dufferin District High School
Secondary: PublicWestside Secondary School
Secondary: PublicCentre Wellington District High School
Secondary: PublicOrangeville District Secondary School
Secondary: Public

