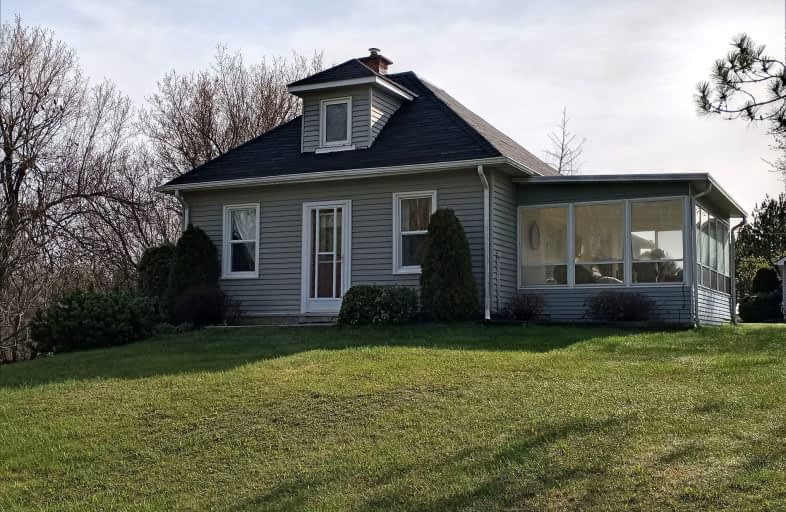Car-Dependent
- Almost all errands require a car.
0
/100
Somewhat Bikeable
- Almost all errands require a car.
21
/100

Highpoint Community Elementary School
Elementary: Public
15.73 km
Dundalk & Proton Community School
Elementary: Public
15.04 km
Primrose Elementary School
Elementary: Public
7.47 km
Hyland Heights Elementary School
Elementary: Public
7.35 km
Centennial Hylands Elementary School
Elementary: Public
7.77 km
Glenbrook Elementary School
Elementary: Public
6.76 km
Alliston Campus
Secondary: Public
26.43 km
Dufferin Centre for Continuing Education
Secondary: Public
26.21 km
Stayner Collegiate Institute
Secondary: Public
32.14 km
Centre Dufferin District High School
Secondary: Public
7.33 km
Westside Secondary School
Secondary: Public
27.61 km
Orangeville District Secondary School
Secondary: Public
26.21 km
-
Community Park - Horning's Mills
Horning's Mills ON 1.69km -
Walter's Creek Park
Cedar Street and Susan Street, Shelburne ON 6.84km -
Dundalk Pool and baseball park
14.87km
-
TD Bank Financial Group
800 Main St E, Shelburne ON L9V 2Z5 7.41km -
CIBC
226 1st Ave, Shelburne ON L0N 1S0 7.51km -
TD Bank Financial Group
517A Main St E, Shelburne ON L9V 2Z1 7.58km



