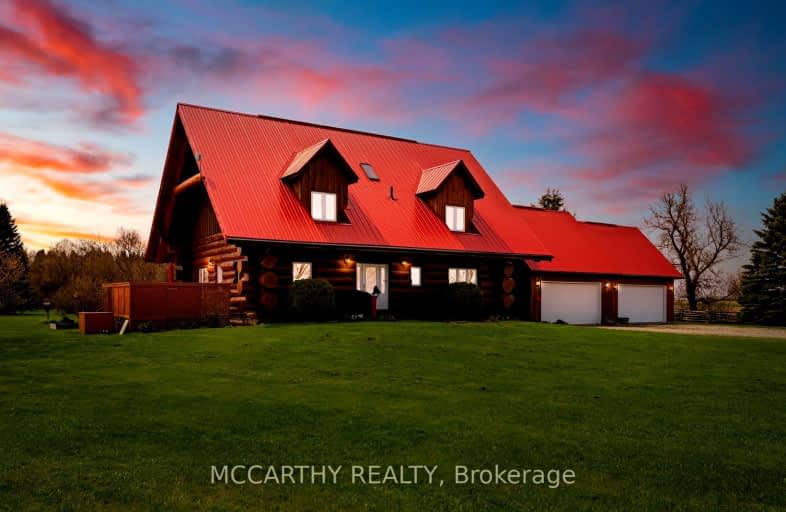Removed on Mar 25, 2024
Note: Property is not currently for sale or for rent.

-
Type: Detached
-
Style: Bungaloft
-
Size: 1500 sqft
-
Lot Size: 250 x 450 Acres
-
Age: 16-30 years
-
Taxes: $4,682 per year
-
Days on Site: 176 Days
-
Added: Oct 01, 2023 (5 months on market)
-
Updated:
-
Last Checked: 1 month ago
-
MLS®#: X7053532
-
Listed By: Mccarthy realty
Beautiful 30" Hand scribed Log Home on 2.58 acres, on paved road Cty Rd 12 just minutes from Shelburne, 4 Bedroom and 2 Bathrooms with vaulted ceilings, loft 2nd floor Open Concept, Security System, Heating - Natural Gas wood stove in Living room, good effect geothermal - water furnace runs Southeast of House, Has an energy saving Solar system in garage, Gas is used only for cooking & Hot water system, hydro pre-heated by the Ground source, steel roof. Peace and Quiet, Gardens well established: Apples, Pears and Asparagus, Want to grown your own and be self suffecient, Walk-out to 3 level decks composit wood & privacy fence view of large back yard Gazebo, Gardens, trees + raised bed, rail fence around back yard, with 27' Above ground pool with gas heater, 6 man hot tub
Property Details
Facts for 116278 Second Line South West, Melancthon
Status
Days on Market: 176
Last Status: Terminated
Sold Date: May 09, 2025
Closed Date: Nov 30, -0001
Expiry Date: Mar 31, 2024
Unavailable Date: Mar 25, 2024
Input Date: Oct 03, 2023
Prior LSC: Listing with no contract changes
Property
Status: Sale
Property Type: Detached
Style: Bungaloft
Size (sq ft): 1500
Age: 16-30
Area: Melancthon
Community: Rural Melancthon
Availability Date: TBD
Assessment Amount: $460,000
Assessment Year: 2023
Inside
Bedrooms: 4
Bathrooms: 2
Kitchens: 1
Rooms: 5
Den/Family Room: No
Air Conditioning: Other
Fireplace: No
Laundry Level: Main
Central Vacuum: N
Washrooms: 2
Utilities
Electricity: Yes
Cable: Available
Telephone: Yes
Building
Basement: Finished
Basement 2: Full
Heat Type: Other
Heat Source: Grnd Srce
Exterior: Log
Elevator: N
UFFI: No
Energy Certificate: N
Green Verification Status: N
Water Supply Type: Drilled Well
Water Supply: Well
Physically Handicapped-Equipped: N
Special Designation: Unknown
Other Structures: Garden Shed
Retirement: N
Parking
Driveway: Private
Garage Spaces: 4
Garage Type: Attached
Covered Parking Spaces: 10
Total Parking Spaces: 14
Fees
Tax Year: 2023
Tax Legal Description: PT LT 296, CON 3 SWTS, PT 2, 7R3593; MELANCTHON
Taxes: $4,682
Highlights
Feature: Park
Feature: Place Of Worship
Feature: School
Land
Cross Street: Hwy 89 & 2nd Line Sw
Municipality District: Melancthon
Fronting On: West
Parcel Number: 341540015
Parcel of Tied Land: N
Pool: None
Sewer: Septic
Lot Depth: 450 Acres
Lot Frontage: 250 Acres
Lot Irregularities: 2.58
Acres: 2-4.99
Zoning: R1
Waterfront: None
Additional Media
- Virtual Tour: https://youriguide.com/116278_2_line_sw_melancthon_on/
Rooms
Room details for 116278 Second Line South West, Melancthon
| Type | Dimensions | Description |
|---|---|---|
| Living Main | 1.42 x 2.58 | Cathedral Ceiling, W/O To Deck, Gas Fireplace |
| Dining Main | 1.15 x 1.12 | Open Concept, Hardwood Floor, Skylight |
| Kitchen Main | 1.28 x 1.03 | Country Kitchen, Breakfast Bar, Ceramic Floor |
| Prim Bdrm Main | 1.31 x 1.10 | Semi Ensuite, Broadloom, Window |
| Foyer Main | - | Ceramic Floor, Closet, Combined W/Laundry |
| 2nd Br 2nd | 0.95 x 1.15 | Hardwood Floor, Closet, Window |
| 3rd Br 2nd | 0.94 x 1.13 | Hardwood Floor, Closet, Window |
| Loft 2nd | 1.00 x 3.79 | Hardwood Floor, Vaulted Ceiling |
| 4th Br Bsmt | 1.31 x 1.89 | Above Grade Window, Broadloom, Window |
| Rec Bsmt | 1.36 x 1.78 | Broadloom, Window, Dropped Ceiling |
| Furnace Bsmt | 1.39 x 1.90 | Concrete Floor |
| Den Bsmt | 1.37 x 2.16 | Tile Floor, Dropped Ceiling |
| XXXXXXXX | XXX XX, XXXX |
XXXXXXX XXX XXXX |
|
| XXX XX, XXXX |
XXXXXX XXX XXXX |
$X,XXX,XXX |
| XXXXXXXX XXXXXXX | XXX XX, XXXX | XXX XXXX |
| XXXXXXXX XXXXXX | XXX XX, XXXX | $1,350,000 XXX XXXX |
Car-Dependent
- Almost all errands require a car.

École élémentaire publique L'Héritage
Elementary: PublicChar-Lan Intermediate School
Elementary: PublicSt Peter's School
Elementary: CatholicHoly Trinity Catholic Elementary School
Elementary: CatholicÉcole élémentaire catholique de l'Ange-Gardien
Elementary: CatholicWilliamstown Public School
Elementary: PublicÉcole secondaire publique L'Héritage
Secondary: PublicCharlottenburgh and Lancaster District High School
Secondary: PublicSt Lawrence Secondary School
Secondary: PublicÉcole secondaire catholique La Citadelle
Secondary: CatholicHoly Trinity Catholic Secondary School
Secondary: CatholicCornwall Collegiate and Vocational School
Secondary: Public

