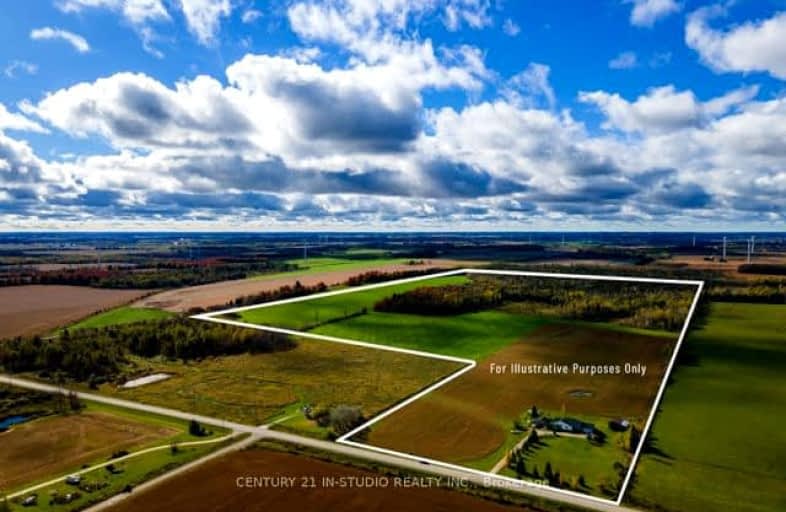Sold on Jan 15, 2024
Note: Property is not currently for sale or for rent.

-
Type: Detached
-
Style: Bungalow
-
Lot Size: 0 x 0
-
Age: 51-99 years
-
Taxes: $5,346 per year
-
Days on Site: 10 Days
-
Added: Dec 14, 2024 (1 week on market)
-
Updated:
-
Last Checked: 2 months ago
-
MLS®#: X10850839
-
Listed By: Century 21 in-studio realty inc., brokerage (owen sound)
Welcome to Melancthon Ontario, known for its agricultural landscape and cash crop farms. With the convenience of dual road entry, this 148.75 acre parcel of workable land with a small spring fed pond presents countless options for farming. The versatile loam soil provides the ability to support a wide range of crops, including soybeans, corn and wheat. There is approximately 75 acres of tillable land, with the remaining acreage being a mixture of both hardwood and softwood. The 3 bedroom, 2 bathroom, 1970 built bungalow with an attached garage, requires some much overdue TLC but is solid in structure and has great potential to be a lovely family home.
Property Details
Facts for 117462 2ND Line, Melancthon
Status
Days on Market: 10
Last Status: Sold
Sold Date: Jan 15, 2024
Closed Date: Apr 15, 2024
Expiry Date: Apr 30, 2024
Sold Price: $1,500,000
Unavailable Date: Jan 15, 2024
Input Date: Jan 05, 2024
Prior LSC: Sold
Property
Status: Sale
Property Type: Detached
Style: Bungalow
Age: 51-99
Area: Melancthon
Community: Rural Melancthon
Availability Date: Immediate
Assessment Amount: $782,000
Assessment Year: 2023
Inside
Bedrooms: 3
Bathrooms: 2
Kitchens: 1
Rooms: 8
Air Conditioning: None
Fireplace: Yes
Washrooms: 2
Building
Basement: Full
Basement 2: Unfinished
Heat Type: Other
Heat Source: Oil
Exterior: Brick
Elevator: N
Water Supply Type: Drilled Well
Special Designation: Unknown
Parking
Driveway: Private
Garage Spaces: 2
Garage Type: Attached
Covered Parking Spaces: 12
Total Parking Spaces: 14
Fees
Tax Year: 2023
Tax Legal Description: PT LTS, 268, 269 & 270, CON 3 SWTS AS IN MF154475; DESCRIPTION M
Taxes: $5,346
Land
Cross Street: Hwy 10 North to 260
Municipality District: Melancthon
Parcel Number: 341550025
Pool: None
Sewer: Septic
Acres: 100+
Zoning: General Agricult
| XXXXXXXX | XXX XX, XXXX |
XXXX XXX XXXX |
$X,XXX,XXX |
| XXX XX, XXXX |
XXXXXX XXX XXXX |
$X,XXX,XXX | |
| XXXXXXXX | XXX XX, XXXX |
XXXX XXX XXXX |
$X,XXX,XXX |
| XXX XX, XXXX |
XXXXXX XXX XXXX |
$X,XXX,XXX |
| XXXXXXXX XXXX | XXX XX, XXXX | $1,500,000 XXX XXXX |
| XXXXXXXX XXXXXX | XXX XX, XXXX | $1,700,000 XXX XXXX |
| XXXXXXXX XXXX | XXX XX, XXXX | $1,500,000 XXX XXXX |
| XXXXXXXX XXXXXX | XXX XX, XXXX | $1,700,000 XXX XXXX |

Highpoint Community Elementary School
Elementary: PublicDundalk & Proton Community School
Elementary: PublicPrimrose Elementary School
Elementary: PublicHyland Heights Elementary School
Elementary: PublicCentennial Hylands Elementary School
Elementary: PublicGlenbrook Elementary School
Elementary: PublicDufferin Centre for Continuing Education
Secondary: PublicStayner Collegiate Institute
Secondary: PublicGrey Highlands Secondary School
Secondary: PublicCentre Dufferin District High School
Secondary: PublicWestside Secondary School
Secondary: PublicOrangeville District Secondary School
Secondary: Public