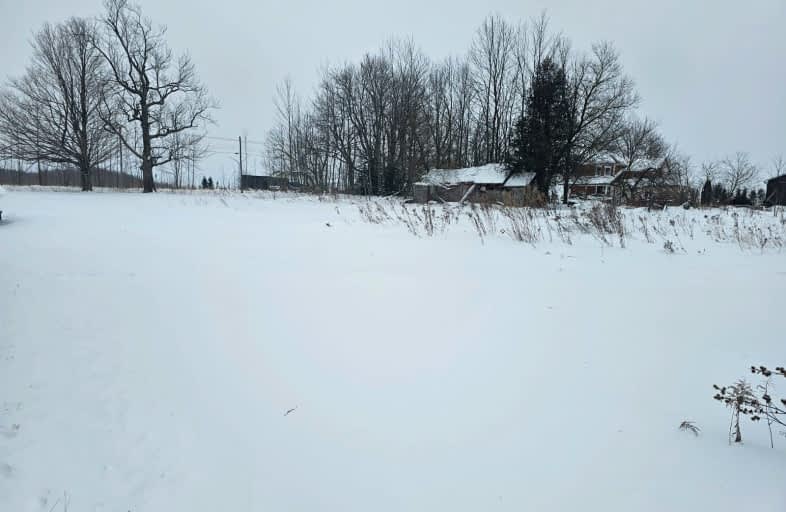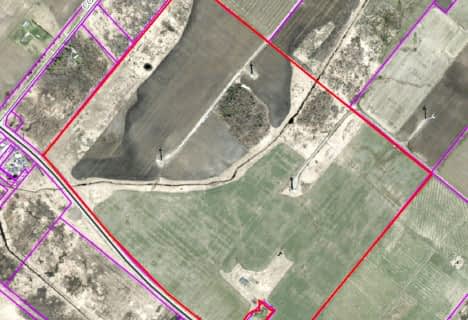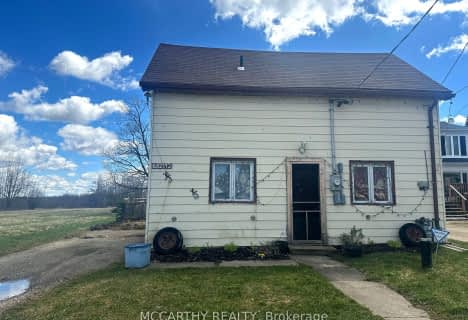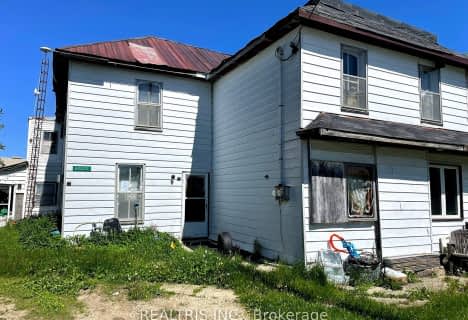Car-Dependent
- Almost all errands require a car.
Somewhat Bikeable
- Most errands require a car.

Highpoint Community Elementary School
Elementary: PublicDundalk & Proton Community School
Elementary: PublicOsprey Central School
Elementary: PublicHyland Heights Elementary School
Elementary: PublicCentennial Hylands Elementary School
Elementary: PublicGlenbrook Elementary School
Elementary: PublicDufferin Centre for Continuing Education
Secondary: PublicGrey Highlands Secondary School
Secondary: PublicCentre Dufferin District High School
Secondary: PublicWestside Secondary School
Secondary: PublicOrangeville District Secondary School
Secondary: PublicCollingwood Collegiate Institute
Secondary: Public-
Dundalk Pool and baseball park
6.34km -
Community Park - Horning's Mills
Horning's Mills ON 10.19km -
Walter's Creek Park
Cedar Street and Susan Street, Shelburne ON 11.05km
-
CIBC
31 Proton St N, Dundalk ON N0C 1B0 6.17km -
TD Bank Financial Group
601 Main St E, Dundalk ON N0C 1B0 6.17km -
TD Bank Financial Group
100 Main St E, Shelburne ON L9V 3K5 11.89km










