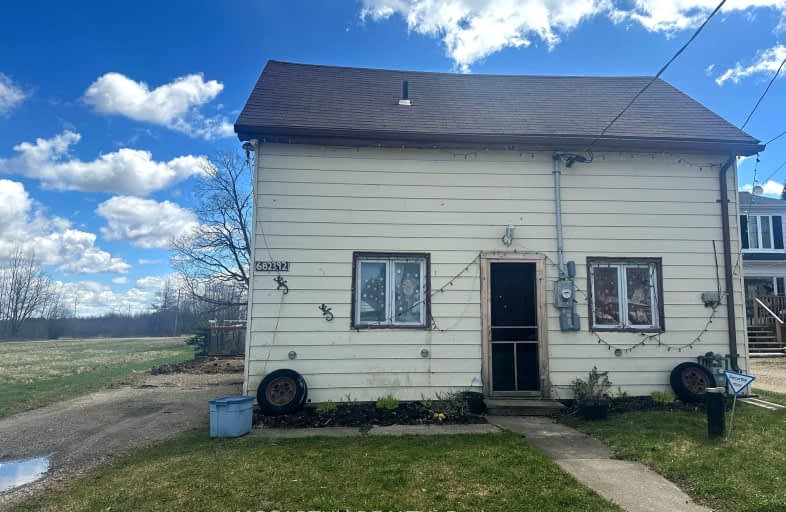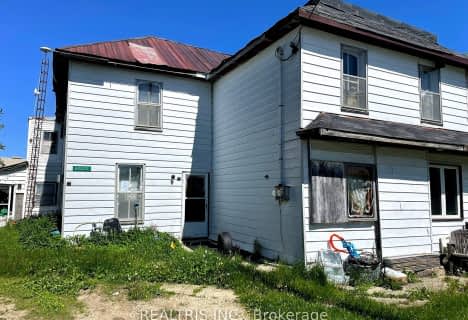Car-Dependent
- Almost all errands require a car.
0
/100
Somewhat Bikeable
- Most errands require a car.
42
/100

Highpoint Community Elementary School
Elementary: Public
6.32 km
Dundalk & Proton Community School
Elementary: Public
5.76 km
Osprey Central School
Elementary: Public
19.95 km
Hyland Heights Elementary School
Elementary: Public
11.32 km
Centennial Hylands Elementary School
Elementary: Public
12.29 km
Glenbrook Elementary School
Elementary: Public
11.53 km
Dufferin Centre for Continuing Education
Secondary: Public
29.78 km
Grey Highlands Secondary School
Secondary: Public
21.89 km
Centre Dufferin District High School
Secondary: Public
11.42 km
Westside Secondary School
Secondary: Public
30.54 km
Orangeville District Secondary School
Secondary: Public
29.94 km
Collingwood Collegiate Institute
Secondary: Public
39.81 km
-
Dundalk Pool and baseball park
6.32km -
Community Park - Horning's Mills
Horning's Mills ON 9.96km -
Walter's Creek Park
Cedar Street and Susan Street, Shelburne ON 11km
-
TD Bank Financial Group
601 Main St E, Dundalk ON N0C 1B0 6.14km -
CIBC
31 Proton St N, Dundalk ON N0C 1B0 6.2km -
Shelburne Credit Union
133 Owen Sound St, Shelburne ON L9V 3L1 11.87km



