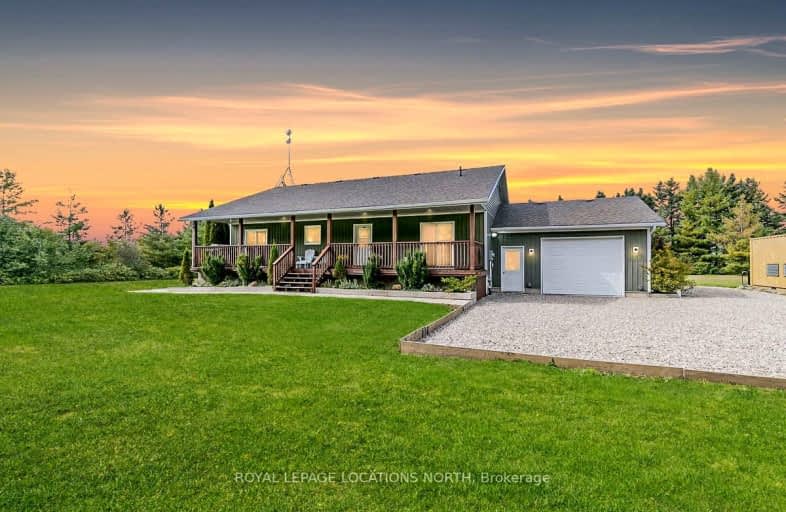
Video Tour
Car-Dependent
- Almost all errands require a car.
0
/100
Somewhat Bikeable
- Most errands require a car.
29
/100

Highpoint Community Elementary School
Elementary: Public
7.25 km
Dundalk & Proton Community School
Elementary: Public
6.57 km
Osprey Central School
Elementary: Public
18.57 km
Hyland Heights Elementary School
Elementary: Public
11.26 km
Centennial Hylands Elementary School
Elementary: Public
12.19 km
Glenbrook Elementary School
Elementary: Public
11.30 km
Dufferin Centre for Continuing Education
Secondary: Public
30.37 km
Stayner Collegiate Institute
Secondary: Public
34.70 km
Grey Highlands Secondary School
Secondary: Public
22.14 km
Centre Dufferin District High School
Secondary: Public
11.34 km
Westside Secondary School
Secondary: Public
31.28 km
Orangeville District Secondary School
Secondary: Public
30.50 km


