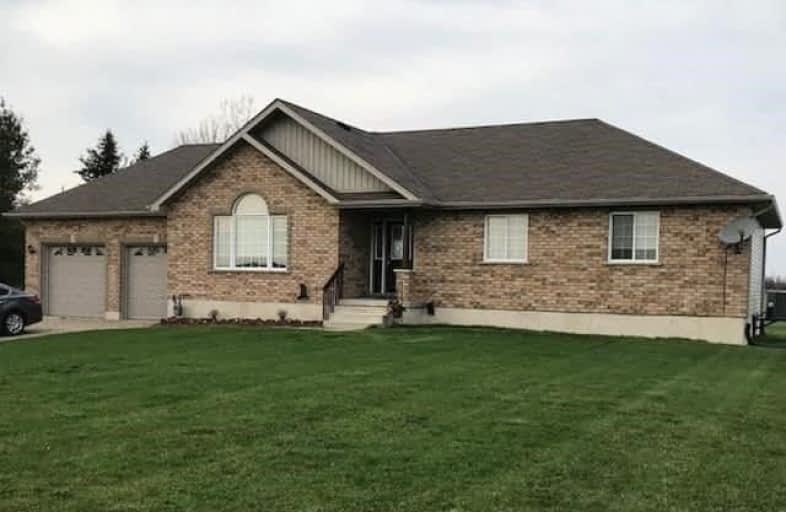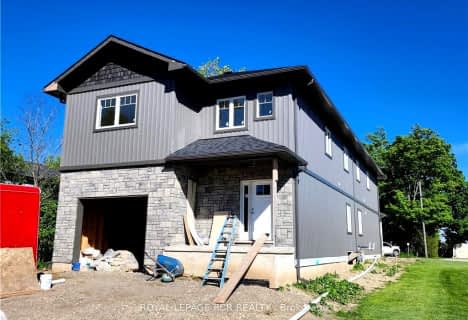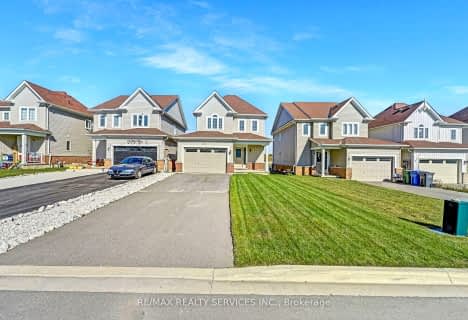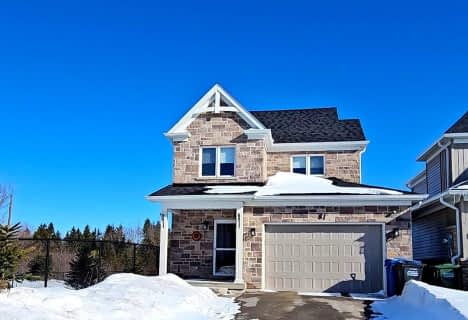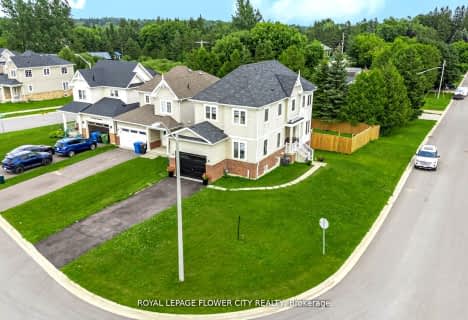
Highpoint Community Elementary School
Elementary: Public
2.46 km
Dundalk & Proton Community School
Elementary: Public
2.13 km
Osprey Central School
Elementary: Public
18.57 km
Hyland Heights Elementary School
Elementary: Public
15.22 km
Centennial Hylands Elementary School
Elementary: Public
16.21 km
Glenbrook Elementary School
Elementary: Public
15.49 km
Dufferin Centre for Continuing Education
Secondary: Public
33.07 km
Grey Highlands Secondary School
Secondary: Public
18.20 km
Centre Dufferin District High School
Secondary: Public
15.33 km
Westside Secondary School
Secondary: Public
33.66 km
Orangeville District Secondary School
Secondary: Public
33.26 km
Collingwood Collegiate Institute
Secondary: Public
39.82 km
