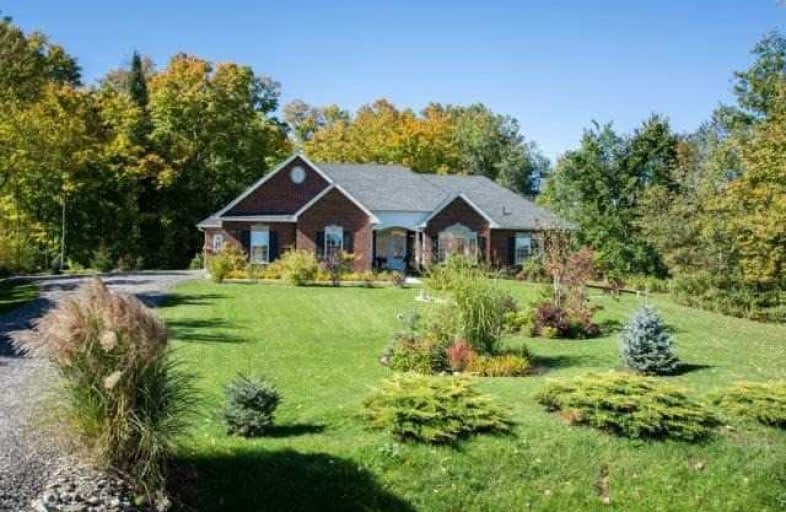
Highpoint Community Elementary School
Elementary: Public
14.63 km
Dundalk & Proton Community School
Elementary: Public
13.94 km
Primrose Elementary School
Elementary: Public
8.17 km
Hyland Heights Elementary School
Elementary: Public
7.22 km
Centennial Hylands Elementary School
Elementary: Public
7.77 km
Glenbrook Elementary School
Elementary: Public
6.73 km
Dufferin Centre for Continuing Education
Secondary: Public
26.43 km
Stayner Collegiate Institute
Secondary: Public
32.58 km
Centre Dufferin District High School
Secondary: Public
7.22 km
Westside Secondary School
Secondary: Public
27.76 km
Orangeville District Secondary School
Secondary: Public
26.46 km
Collingwood Collegiate Institute
Secondary: Public
37.87 km



