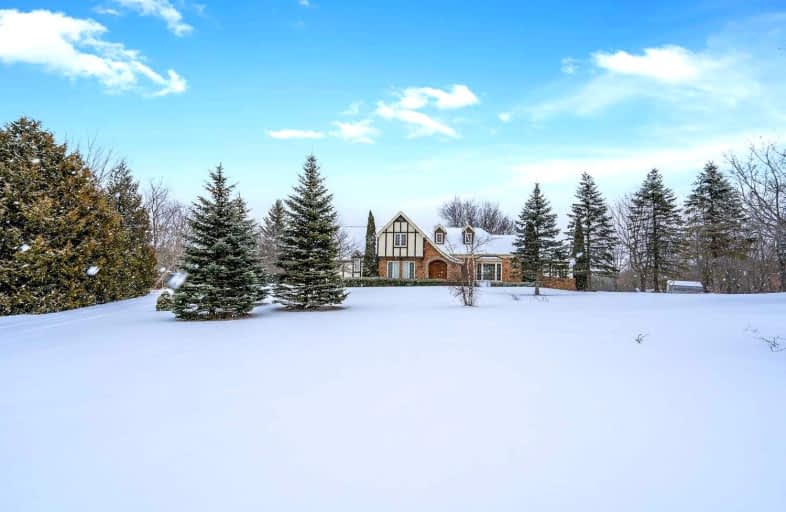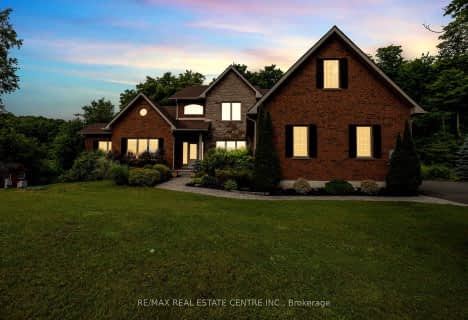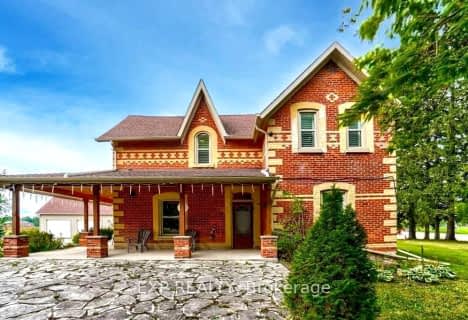Car-Dependent
- Almost all errands require a car.
Somewhat Bikeable
- Almost all errands require a car.

Nottawasaga and Creemore Public School
Elementary: PublicDundalk & Proton Community School
Elementary: PublicPrimrose Elementary School
Elementary: PublicHyland Heights Elementary School
Elementary: PublicCentennial Hylands Elementary School
Elementary: PublicGlenbrook Elementary School
Elementary: PublicAlliston Campus
Secondary: PublicDufferin Centre for Continuing Education
Secondary: PublicStayner Collegiate Institute
Secondary: PublicCentre Dufferin District High School
Secondary: PublicWestside Secondary School
Secondary: PublicOrangeville District Secondary School
Secondary: Public-
Dufferin Public House
214 Main Street E, Shelburne, ON L9V 3K6 8.13km -
Beyond The Gate
138 Main Street W, Shelburne, ON L9V 3K9 8.22km -
The Old Mill House Pub
141 Mill Street, Creemore, ON L0M 1G0 20.65km
-
Tim Hortons
802 Main Street, Shelburne, ON L0N 1S4 7.84km -
Jelly Craft Bakery
120 Main Street, Shelburne, ON L0N 1J0 8.16km -
Main St Cafe
149 Main Street W, Shelburne, ON L9V 3K3 8.22km
-
Zehrs
30 King Street S, Alliston, ON L9R 1H6 25.45km -
Shoppers Drug Mart
38 Victoria Street E, Alliston, ON L9R 1T4 26.36km -
Zehrs
50 4th Avenue, Orangeville, ON L9W 1L0 26.57km
-
Pizzaville
804 Ojibway Road, Orangeville, ON L9V 3X9 7.68km -
School Days Cafe
420 Owen Sound Street, Shelburne, ON L0N 1S1 7.76km -
Taza Tandoori
735 Industrial Road, Shelburne, ON L9V 2Z4 7.73km
-
Orangeville Mall
150 First Street, Orangeville, ON L9W 3T7 25.64km -
Giant Tiger
226 First Ave, Unit 1, Shelburne, ON L0N 1S0 8.03km -
Canadian Tire - Alliston
110 Young Street, Alliston, ON L9R 1P8 25.13km
-
Lennox Farm 1988
518024 County Road 124, Melancthon, ON L9V 1V9 4.65km -
John's No Frills
101 Second Line, RR 1, Shelburne, ON L9V 3J4 7.96km -
M&M Food Market
37 Young Street, Alliston, ON L9R 1B5 25.38km
-
Hockley General Store and Restaurant
994227 Mono Adjala Townline, Mono, ON L9W 2Z2 23.36km -
Top O'the Rock
194424 Grey Road 13, Flesherton, ON N0C 1E0 31.92km -
Dial a Bottle
Barrie, ON L4N 9A9 45.95km
-
Petro-Canada
508 Main Street, Shelburne, ON L0N 1S2 7.94km -
Ultramar
517A Main St, Shelburne, ON L0N 1S4 7.97km -
Peel Heating & Air Conditioning
3615 Laird Road, Units 19-20, Mississauga, ON L5L 5Z8 80.61km
-
Imagine Cinemas Alliston
130 Young Street W, Alliston, ON L9R 1P8 24.99km -
Cineplex
6 Mountain Road, Collingwood, ON L9Y 4S8 39.02km -
South Simcoe Theatre
1 Hamilton Street, Cookstown, ON L0L 1L0 39.91km
-
Orangeville Public Library
1 Mill Street, Orangeville, ON L9W 2M2 27.12km -
Grey Highlands Public Library
101 Highland Drive, Flesherton, ON N0C 1E0 30.06km -
Caledon Public Library
150 Queen Street S, Bolton, ON L7E 1E3 48.07km
-
Headwaters Health Care Centre
100 Rolling Hills Drive, Orangeville, ON L9W 4X9 27.6km -
Pace Medical & Cardiology
117 Young Street, New Tecumseth, ON L9R 1B3 25.08km -
Headwaters Walk In Clinic
170 Lakeview Court, Unit 2, Orangeville, ON L9W 4P2 27km
-
Community Park - Horning's Mills
Horning's Mills ON 1.41km -
Walter's Creek Park
Cedar Street and Susan Street, Shelburne ON 7.33km -
Dundalk Pool and baseball park
15.12km
-
TD Bank Financial Group
800 Main St E, Shelburne ON L9V 2Z5 7.8km -
CIBC
226 1st Ave, Shelburne ON L0N 1S0 7.96km -
TD Bank Financial Group
517A Main St E, Shelburne ON L9V 2Z1 8.01km
- 4 bath
- 4 bed
- 2000 sqft
476521 3rd Line, Melancthon, Ontario • L9V 1T4 • Rural Melancthon





