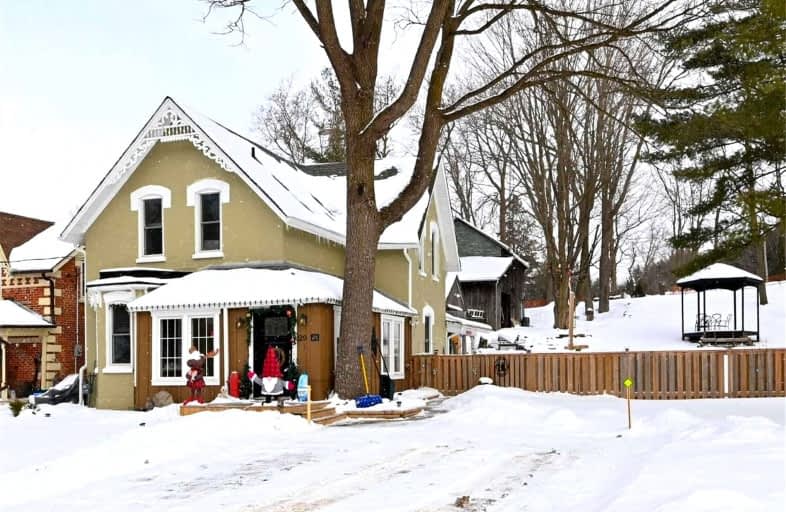Sold on Feb 16, 2022
Note: Property is not currently for sale or for rent.

-
Type: Detached
-
Style: 2-Storey
-
Lot Size: 86.94 x 198 Feet
-
Age: 100+ years
-
Taxes: $2,460 per year
-
Days on Site: 16 Days
-
Added: Jan 31, 2022 (2 weeks on market)
-
Updated:
-
Last Checked: 2 months ago
-
MLS®#: X5485634
-
Listed By: Royal lepage rcr realty, brokerage
Fabulous Century Home 3 Bed 2 Bath Double Wide Lot,0.39 Acres. Front Entry Into 3 Season Sunroom With Exposed Brick & Lots Of Natural Light. Original Double Doors Open To Inviting Living Rm With 9Ft Ceilings, Hw Floors & Bay Window. Continue To Sep.Dining Rm & 3Pc Bath With Laundry. Lg Eat-In Kitchen Has Vaulted Ceiling & Features Heated Tile Floors,Walk Out To Covered Porch & Yard With Stone Patio. 2nd Floor Offers 3 Bedrooms,Walk-In Hall Closet & 4Pc Bath.
Extras
Outside You Will Find A 2 Storey Barn, A Lean To Shelter With A Loft & A Shed, All With Steel Roofs & Concrete Floors. Barn & Shed Have Hydro. There Is Also A Gazebo & A Fire Pit At The Back Of Yard Which Also Has Access Off Of High St.
Property Details
Facts for 129 Main Street, Melancthon
Status
Days on Market: 16
Last Status: Sold
Sold Date: Feb 16, 2022
Closed Date: Apr 28, 2022
Expiry Date: Jun 30, 2022
Sold Price: $805,000
Unavailable Date: Feb 16, 2022
Input Date: Jan 31, 2022
Property
Status: Sale
Property Type: Detached
Style: 2-Storey
Age: 100+
Area: Melancthon
Community: Rural Melancthon
Inside
Bedrooms: 3
Bathrooms: 2
Kitchens: 1
Rooms: 9
Den/Family Room: No
Air Conditioning: None
Fireplace: No
Laundry Level: Main
Central Vacuum: N
Washrooms: 2
Utilities
Electricity: Yes
Gas: Yes
Cable: No
Telephone: Available
Building
Basement: Unfinished
Heat Type: Radiant
Heat Source: Gas
Exterior: Brick
Exterior: Wood
Water Supply Type: Drilled Well
Water Supply: Well
Special Designation: Unknown
Other Structures: Barn
Other Structures: Garden Shed
Parking
Driveway: Front Yard
Garage Type: None
Covered Parking Spaces: 4
Total Parking Spaces: 4
Fees
Tax Year: 2021
Tax Legal Description: Lts 63 & 64, Pl 34A; Melancthon
Taxes: $2,460
Highlights
Feature: Park
Feature: School Bus Route
Feature: Sloping
Feature: Wooded/Treed
Land
Cross Street: Hwy 124 & Main St.(C
Municipality District: Melancthon
Fronting On: East
Parcel Number: 341260075
Pool: None
Sewer: Septic
Lot Depth: 198 Feet
Lot Frontage: 86.94 Feet
Lot Irregularities: 0.39 Acres
Acres: < .50
Zoning: Community & Nvca
Additional Media
- Virtual Tour: https://youriguide.com/129_main_st_horning_s_mills_on
Rooms
Room details for 129 Main Street, Melancthon
| Type | Dimensions | Description |
|---|---|---|
| Sunroom Main | 6.10 x 4.79 | Hardwood Floor, Double Doors, Large Window |
| Living Main | 5.21 x 3.37 | Hardwood Floor, Crown Moulding, Bay Window |
| Dining Main | 3.63 x 4.27 | Hardwood Floor, Window, W/O To Sunroom |
| Bathroom Main | 3.71 x 2.85 | 3 Pc Bath, Combined W/Laundry, Hardwood Floor |
| Kitchen Main | 8.96 x 9.87 | Eat-In Kitchen, Heated Floor, W/O To Porch |
| Bathroom 2nd | 1.56 x 2.42 | 4 Pc Bath, Heated Floor, Window |
| 2nd Br 2nd | 3.18 x 2.92 | Hardwood Floor, Window |
| Prim Bdrm 2nd | 4.58 x 2.92 | Hardwood Floor, Window, Ceiling Fan |
| 3rd Br 2nd | 3.64 x 2.95 | Hardwood Floor, Window |
| Utility Bsmt | - | Concrete Floor |
| XXXXXXXX | XXX XX, XXXX |
XXXX XXX XXXX |
$XXX,XXX |
| XXX XX, XXXX |
XXXXXX XXX XXXX |
$XXX,XXX | |
| XXXXXXXX | XXX XX, XXXX |
XXXX XXX XXXX |
$XXX,XXX |
| XXX XX, XXXX |
XXXXXX XXX XXXX |
$XXX,XXX |
| XXXXXXXX XXXX | XXX XX, XXXX | $805,000 XXX XXXX |
| XXXXXXXX XXXXXX | XXX XX, XXXX | $659,000 XXX XXXX |
| XXXXXXXX XXXX | XXX XX, XXXX | $345,000 XXX XXXX |
| XXXXXXXX XXXXXX | XXX XX, XXXX | $349,900 XXX XXXX |

Highpoint Community Elementary School
Elementary: PublicDundalk & Proton Community School
Elementary: PublicPrimrose Elementary School
Elementary: PublicHyland Heights Elementary School
Elementary: PublicCentennial Hylands Elementary School
Elementary: PublicGlenbrook Elementary School
Elementary: PublicAlliston Campus
Secondary: PublicDufferin Centre for Continuing Education
Secondary: PublicStayner Collegiate Institute
Secondary: PublicCentre Dufferin District High School
Secondary: PublicWestside Secondary School
Secondary: PublicOrangeville District Secondary School
Secondary: Public- 2 bath
- 3 bed
- 2000 sqft
260 Main Street, Melancthon, Ontario • L9V 1X8 • Rural Melancthon



