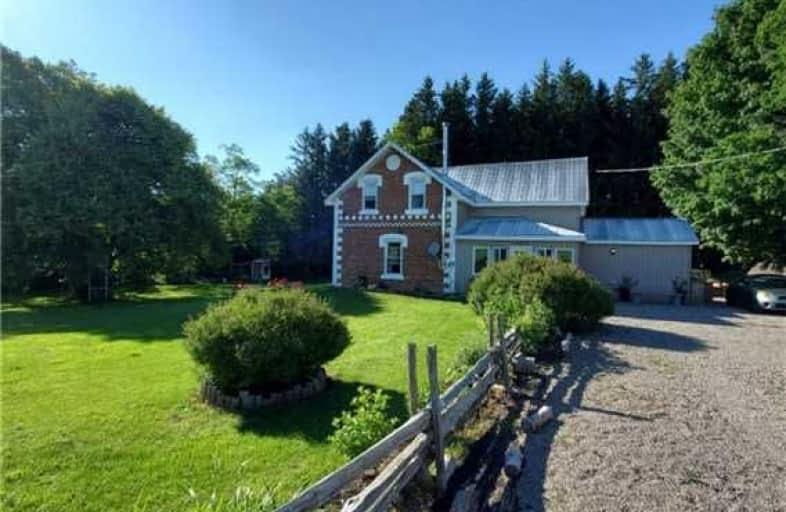Sold on Oct 23, 2020
Note: Property is not currently for sale or for rent.

-
Type: Detached
-
Style: 1 1/2 Storey
-
Size: 1500 sqft
-
Lot Size: 262.18 x 154.5 Feet
-
Age: 100+ years
-
Taxes: $2,716 per year
-
Days on Site: 18 Days
-
Added: Oct 05, 2020 (2 weeks on market)
-
Updated:
-
Last Checked: 2 months ago
-
MLS®#: X4941256
-
Listed By: Pg direct realty ltd., brokerage
When Viewing This Property On Realtor.Ca Please Click On The 'Multimedia' Link Below For More Property Info. This Country Home Located At The Dead End Of The Street, Just Past The Carlaw Waterfalls. This 5 Bedroom Home Has Been Lovingly Restored By The Current Owners. Custom Wood Floors Throughout The Main Level. Newly Installed Hot Tub (2020), Renovated Kitchen. Host Celebrations In Your Large Dining Room With W/O To The Back Patio. 1.07 Acres!
Property Details
Facts for 153 Mill Lane, Melancthon
Status
Days on Market: 18
Last Status: Sold
Sold Date: Oct 23, 2020
Closed Date: Nov 30, 2020
Expiry Date: Apr 05, 2021
Sold Price: $720,000
Unavailable Date: Oct 23, 2020
Input Date: Oct 05, 2020
Prior LSC: Listing with no contract changes
Property
Status: Sale
Property Type: Detached
Style: 1 1/2 Storey
Size (sq ft): 1500
Age: 100+
Area: Melancthon
Community: Rural Melancthon
Availability Date: Negotiable
Inside
Bedrooms: 5
Bathrooms: 1
Kitchens: 1
Rooms: 10
Den/Family Room: No
Air Conditioning: None
Fireplace: Yes
Laundry Level: Main
Central Vacuum: N
Washrooms: 1
Utilities
Electricity: Yes
Cable: Yes
Telephone: Yes
Building
Basement: Crawl Space
Basement 2: Full
Heat Type: Forced Air
Heat Source: Propane
Exterior: Brick
Exterior: Vinyl Siding
Elevator: N
UFFI: No
Water Supply Type: Drilled Well
Water Supply: Well
Physically Handicapped-Equipped: N
Special Designation: Unknown
Other Structures: Greenhouse
Other Structures: Workshop
Retirement: N
Parking
Driveway: Private
Garage Type: None
Covered Parking Spaces: 8
Total Parking Spaces: 8
Fees
Tax Year: 2020
Tax Legal Description: Con 1 Os Pt Lot 15 Rp 7R5544 Part 2 Irreg
Taxes: $2,716
Highlights
Feature: Cul De Sac
Feature: Golf
Feature: Grnbelt/Conserv
Feature: Rec Centre
Feature: River/Stream
Feature: School Bus Route
Land
Cross Street: Highway 124 And Coun
Municipality District: Melancthon
Fronting On: South
Pool: Abv Grnd
Sewer: Septic
Lot Depth: 154.5 Feet
Lot Frontage: 262.18 Feet
Waterfront: None
Additional Media
- Virtual Tour: https://listi.ca/listing/view/X4941256
| XXXXXXXX | XXX XX, XXXX |
XXXX XXX XXXX |
$XXX,XXX |
| XXX XX, XXXX |
XXXXXX XXX XXXX |
$XXX,XXX | |
| XXXXXXXX | XXX XX, XXXX |
XXXXXXX XXX XXXX |
|
| XXX XX, XXXX |
XXXXXX XXX XXXX |
$XXX,XXX | |
| XXXXXXXX | XXX XX, XXXX |
XXXXXXX XXX XXXX |
|
| XXX XX, XXXX |
XXXXXX XXX XXXX |
$XXX,XXX |
| XXXXXXXX XXXX | XXX XX, XXXX | $720,000 XXX XXXX |
| XXXXXXXX XXXXXX | XXX XX, XXXX | $695,000 XXX XXXX |
| XXXXXXXX XXXXXXX | XXX XX, XXXX | XXX XXXX |
| XXXXXXXX XXXXXX | XXX XX, XXXX | $695,000 XXX XXXX |
| XXXXXXXX XXXXXXX | XXX XX, XXXX | XXX XXXX |
| XXXXXXXX XXXXXX | XXX XX, XXXX | $699,900 XXX XXXX |

Nottawasaga and Creemore Public School
Elementary: PublicDundalk & Proton Community School
Elementary: PublicPrimrose Elementary School
Elementary: PublicHyland Heights Elementary School
Elementary: PublicCentennial Hylands Elementary School
Elementary: PublicGlenbrook Elementary School
Elementary: PublicDufferin Centre for Continuing Education
Secondary: PublicStayner Collegiate Institute
Secondary: PublicCentre Dufferin District High School
Secondary: PublicWestside Secondary School
Secondary: PublicOrangeville District Secondary School
Secondary: PublicCollingwood Collegiate Institute
Secondary: Public

