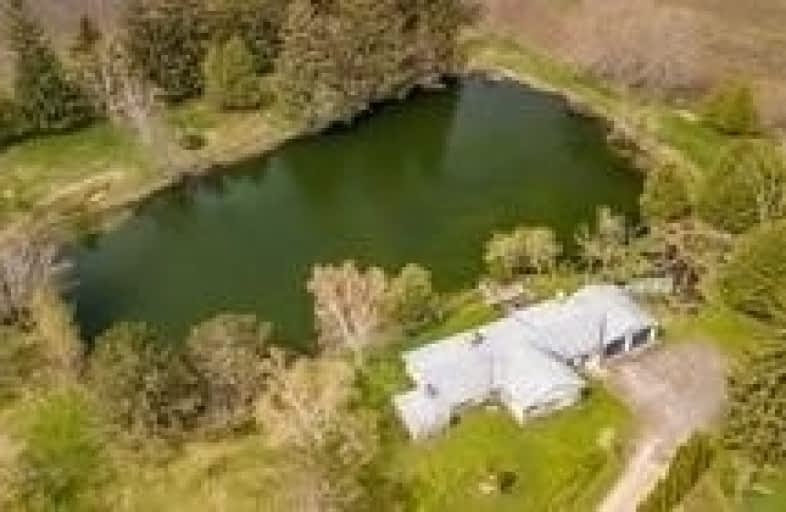Sold on Nov 12, 2019
Note: Property is not currently for sale or for rent.

-
Type: Detached
-
Style: Bungalow
-
Lot Size: 363.72 x 559.14 Feet
-
Age: No Data
-
Taxes: $2,811 per year
-
Days on Site: 27 Days
-
Added: Nov 13, 2019 (3 weeks on market)
-
Updated:
-
Last Checked: 1 month ago
-
MLS®#: X4608197
-
Listed By: Century 21 millennium inc., brokerage
Bungalow Looking For Updates Sits On Approx. 4.71+/Acres And With Its Large Private Pond Makes You Feel Like You Escaped Much Further North To A Cottage! Kitchen W/ W/I Pantry Area. Enjoy The Family Room W/ Fireplace & Patio Door Access Straight To The Pond Outside. Or Entertain In The Living Room W/ The Pellet Stove W/ Stone Surround & Pond Views. High Ceilings W/ Exposed Beams. Falls Under Conservation Authority Jurisdiction.
Extras
Tree Lined Property From Hwy. Large Front Entrance W/ Double Closets & Access To 2 Car Garage. Right Of Way Over Neighbouring Property Driveway. Approx 2 Mins To Dundalk, 10 Mins To Shelburne. Being Sold As Is.
Property Details
Facts for 158326 Highway 10, Melancthon
Status
Days on Market: 27
Last Status: Sold
Sold Date: Nov 12, 2019
Closed Date: Jan 15, 2020
Expiry Date: Feb 28, 2020
Sold Price: $380,000
Unavailable Date: Nov 12, 2019
Input Date: Oct 16, 2019
Property
Status: Sale
Property Type: Detached
Style: Bungalow
Area: Melancthon
Community: Rural Melancthon
Availability Date: Tba
Inside
Bedrooms: 3
Bathrooms: 1
Kitchens: 1
Rooms: 7
Den/Family Room: Yes
Air Conditioning: None
Fireplace: Yes
Washrooms: 1
Building
Basement: None
Heat Type: Radiant
Heat Source: Oil
Exterior: Other
Exterior: Stone
Water Supply: Well
Special Designation: Unknown
Parking
Driveway: Private
Garage Spaces: 2
Garage Type: Attached
Covered Parking Spaces: 4
Total Parking Spaces: 6
Fees
Tax Year: 2018
Tax Legal Description: Pt Lt 244, Con 1 Swts, Pt 1, 7R2467; T/W Mf136313
Taxes: $2,811
Highlights
Feature: Lake/Pond
Land
Cross Street: Highway 10/ Sideroad
Municipality District: Melancthon
Fronting On: South
Pool: None
Sewer: Septic
Lot Depth: 559.14 Feet
Lot Frontage: 363.72 Feet
Lot Irregularities: 4.71 Acres As Per Mpa
Acres: 2-4.99
Additional Media
- Virtual Tour: http://wylieford.homelistingtours.com/listing2/158326-highway-10
Rooms
Room details for 158326 Highway 10, Melancthon
| Type | Dimensions | Description |
|---|---|---|
| Kitchen Main | - | Pantry, Double Sink, Window |
| Dining Main | - | Laminate, Combined W/Kitchen, Combined W/Living |
| Living Main | - | Fireplace, Bay Window, Beamed |
| Family Main | - | Wood Stove, W/O To Patio, Beamed |
| Master Main | - | Laminate, Double Closet, Window |
| 2nd Br Main | - | Laminate, Window |
| 3rd Br Main | - | Laminate, Window |
| XXXXXXXX | XXX XX, XXXX |
XXXX XXX XXXX |
$XXX,XXX |
| XXX XX, XXXX |
XXXXXX XXX XXXX |
$XXX,XXX | |
| XXXXXXXX | XXX XX, XXXX |
XXXXXXX XXX XXXX |
|
| XXX XX, XXXX |
XXXXXX XXX XXXX |
$XXX,XXX |
| XXXXXXXX XXXX | XXX XX, XXXX | $380,000 XXX XXXX |
| XXXXXXXX XXXXXX | XXX XX, XXXX | $399,900 XXX XXXX |
| XXXXXXXX XXXXXXX | XXX XX, XXXX | XXX XXXX |
| XXXXXXXX XXXXXX | XXX XX, XXXX | $425,000 XXX XXXX |

East Ridge Community School
Elementary: PublicSullivan Community School
Elementary: PublicÉcole élémentaire catholique St-Dominique-Savio
Elementary: CatholicBayview Public School
Elementary: PublicHolland-Chatsworth Central School
Elementary: PublicSydenham Community School
Elementary: PublicÉcole secondaire catholique École secondaire Saint-Dominique-Savio
Secondary: CatholicPeninsula Shores District School
Secondary: PublicGeorgian Bay Community School Secondary School
Secondary: PublicJohn Diefenbaker Senior School
Secondary: PublicSt Mary's High School
Secondary: CatholicOwen Sound District Secondary School
Secondary: Public

