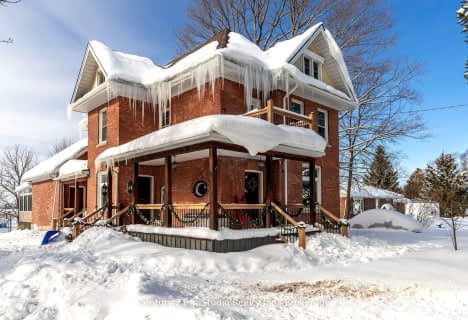
East Ridge Community School
Elementary: Public
13.07 km
Sullivan Community School
Elementary: Public
9.54 km
École élémentaire catholique St-Dominique-Savio
Elementary: Catholic
12.88 km
Bayview Public School
Elementary: Public
12.77 km
Holland-Chatsworth Central School
Elementary: Public
6.40 km
Sydenham Community School
Elementary: Public
13.13 km
École secondaire catholique École secondaire Saint-Dominique-Savio
Secondary: Catholic
12.88 km
Peninsula Shores District School
Secondary: Public
38.17 km
Georgian Bay Community School Secondary School
Secondary: Public
29.47 km
John Diefenbaker Senior School
Secondary: Public
35.52 km
St Mary's High School
Secondary: Catholic
14.09 km
Owen Sound District Secondary School
Secondary: Public
13.75 km

