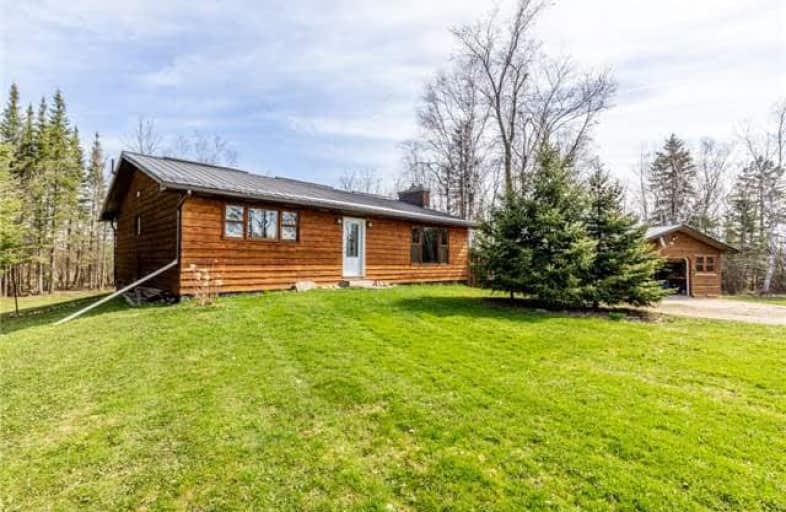Sold on May 28, 2018
Note: Property is not currently for sale or for rent.

-
Type: Detached
-
Style: Bungalow
-
Lot Size: 384.37 x 0 Feet
-
Age: 31-50 years
-
Taxes: $2,814 per year
-
Days on Site: 18 Days
-
Added: Sep 07, 2019 (2 weeks on market)
-
Updated:
-
Last Checked: 1 month ago
-
MLS®#: X4124017
-
Listed By: Coldwell banker ronan realty, brokerage
Fantastic Country Home And Detached Garage On 48 Acres Just North Of Dundalk!! It's All About The Lifestyle At This Property. Sip Your Morning Coffee On The Back Deck Overlooking The Pond, Prepare Meals In The New Kitchen With Granite Counter Tops, Share Laughs With Friends In The Spacious Garage & Explore The Expansive Property Whenever You Please. Open Concept E/I Kitchen And Living Room With Projector & Screen. Don't Miss Out On This Great Opportunity!
Extras
Updates Include: New Kitchen Cabinets And Counter Tops, Built In Kitchen Bench, Laminate Flooring, New Trim And Fresh Paint Throughout. 15 Mins To Shelburne. 35 Mins To Orangeville. Abuts Dunadel Golf Club.
Property Details
Facts for 159365 Highway 10, Melancthon
Status
Days on Market: 18
Last Status: Sold
Sold Date: May 28, 2018
Closed Date: Jun 29, 2018
Expiry Date: Sep 10, 2018
Sold Price: $415,000
Unavailable Date: May 28, 2018
Input Date: May 10, 2018
Prior LSC: Sold
Property
Status: Sale
Property Type: Detached
Style: Bungalow
Age: 31-50
Area: Melancthon
Community: Rural Melancthon
Availability Date: 30 Days-Flex
Inside
Bedrooms: 2
Bathrooms: 1
Kitchens: 1
Rooms: 4
Den/Family Room: Yes
Air Conditioning: Other
Fireplace: Yes
Laundry Level: Main
Washrooms: 1
Building
Basement: Crawl Space
Heat Type: Forced Air
Heat Source: Propane
Exterior: Wood
Water Supply Type: Drilled Well
Water Supply: Well
Special Designation: Unknown
Other Structures: Garden Shed
Parking
Driveway: Pvt Double
Garage Spaces: 2
Garage Type: Detached
Covered Parking Spaces: 10
Total Parking Spaces: 12
Fees
Tax Year: 2017
Tax Legal Description: Pt Lt 23. Con 1 Nets As In Mf160312; Melancthon
Taxes: $2,814
Highlights
Feature: Golf
Land
Cross Street: County Road 9 & Hwy.
Municipality District: Melancthon
Fronting On: East
Pool: None
Sewer: Septic
Lot Frontage: 384.37 Feet
Acres: 25-49.99
Additional Media
- Virtual Tour: https://www.dropbox.com/sh/kmb2xnv1782ezca/AABppwsRvjC0b741BMqo6WkNa/Video?dl=0&preview=SOCIAL+-1593
Rooms
Room details for 159365 Highway 10, Melancthon
| Type | Dimensions | Description |
|---|---|---|
| Kitchen Main | 3.32 x 6.12 | |
| Living Main | 5.49 x 5.50 | |
| Br Main | 3.05 x 4.27 | |
| Br Main | 3.00 x 3.98 | |
| Bathroom Main | 1.54 x 2.77 | |
| Laundry Main | 1.24 x 3.05 |
| XXXXXXXX | XXX XX, XXXX |
XXXX XXX XXXX |
$XXX,XXX |
| XXX XX, XXXX |
XXXXXX XXX XXXX |
$XXX,XXX |
| XXXXXXXX XXXX | XXX XX, XXXX | $415,000 XXX XXXX |
| XXXXXXXX XXXXXX | XXX XX, XXXX | $415,000 XXX XXXX |

Highpoint Community Elementary School
Elementary: PublicDundalk & Proton Community School
Elementary: PublicOsprey Central School
Elementary: PublicHyland Heights Elementary School
Elementary: PublicGlenbrook Elementary School
Elementary: PublicMacphail Memorial Elementary School
Elementary: PublicCollingwood Campus
Secondary: PublicJean Vanier Catholic High School
Secondary: CatholicWellington Heights Secondary School
Secondary: PublicGrey Highlands Secondary School
Secondary: PublicCentre Dufferin District High School
Secondary: PublicCollingwood Collegiate Institute
Secondary: Public

