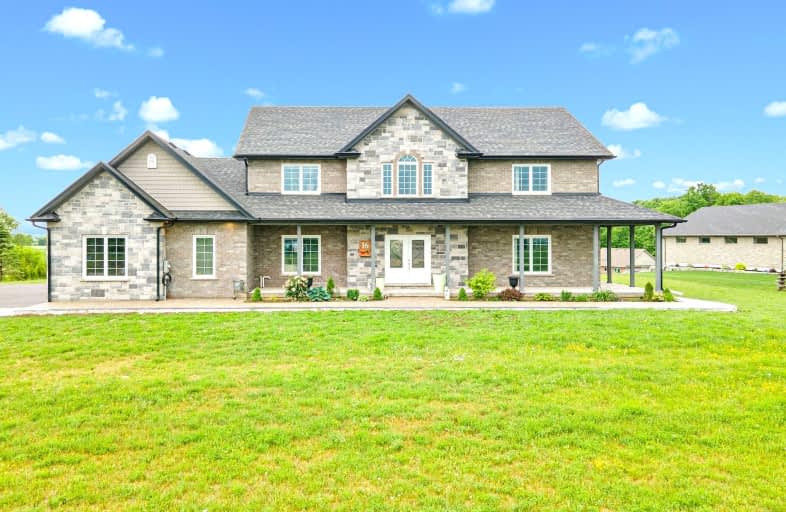Car-Dependent
- Almost all errands require a car.
0
/100
Somewhat Bikeable
- Almost all errands require a car.
18
/100

Highpoint Community Elementary School
Elementary: Public
14.78 km
Dundalk & Proton Community School
Elementary: Public
14.09 km
Primrose Elementary School
Elementary: Public
8.01 km
Hyland Heights Elementary School
Elementary: Public
7.13 km
Centennial Hylands Elementary School
Elementary: Public
7.66 km
Glenbrook Elementary School
Elementary: Public
6.63 km
Dufferin Centre for Continuing Education
Secondary: Public
26.31 km
Stayner Collegiate Institute
Secondary: Public
32.61 km
Centre Dufferin District High School
Secondary: Public
7.13 km
Westside Secondary School
Secondary: Public
27.65 km
Orangeville District Secondary School
Secondary: Public
26.34 km
Collingwood Collegiate Institute
Secondary: Public
37.95 km
-
Community Park - Horning's Mills
Horning's Mills ON 1.94km -
Walter's Creek Park
Cedar Street and Susan Street, Shelburne ON 6.62km -
Dundalk Pool and baseball park
13.96km
-
CIBC
226 1st Ave, Shelburne ON L0N 1S0 7.36km -
TD Bank Financial Group
800 Main St E, Shelburne ON L9V 2Z5 7.43km -
Shelburne Credit Union
133 Owen Sound St, Shelburne ON L9V 3L1 7.54km


