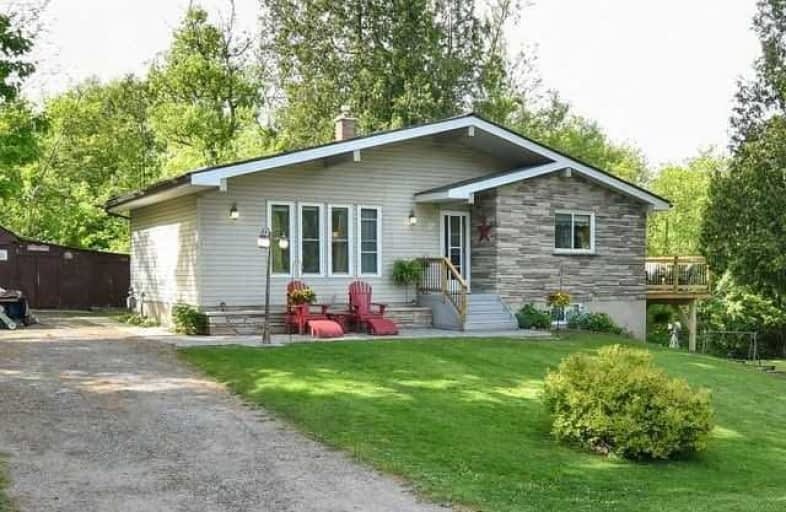Sold on Jun 15, 2021
Note: Property is not currently for sale or for rent.

-
Type: Detached
-
Style: Bungalow-Raised
-
Size: 700 sqft
-
Lot Size: 198 x 118.8 Feet
-
Age: 31-50 years
-
Taxes: $2,751 per year
-
Days on Site: 14 Days
-
Added: Jun 01, 2021 (2 weeks on market)
-
Updated:
-
Last Checked: 2 months ago
-
MLS®#: X5255969
-
Listed By: Ipro realty ltd., brokerage
Rare Two Family Bungalow In Picturesque Setting In Hornings Mills. 1/2 Acre Natural And Well Maintained Country Lot With A Strong Tributary Of The Pine River Running Through. Extra Large Eat-In Country Kitchen With Walk-Out To Balcony Overlooking Yard, Pond And Creek. Separate Living Area In Lower Level With Full Kitchen, Living Room And Bedroom. Walk-Out From Lower Level To Yard And 2nd Driveway.
Extras
Laundry Room In Lower Level Common Area Provides Privacy For Both Levels Of Home. Home Is Heated With Natural Gas Boiler System. Windows Are Updated. Main Bath Has Jacuzzi Tub. 2 Storage/Garden Sheds.
Property Details
Facts for 17 Mill Street, Melancthon
Status
Days on Market: 14
Last Status: Sold
Sold Date: Jun 15, 2021
Closed Date: Aug 31, 2021
Expiry Date: Aug 31, 2021
Sold Price: $700,000
Unavailable Date: Jun 15, 2021
Input Date: Jun 01, 2021
Property
Status: Sale
Property Type: Detached
Style: Bungalow-Raised
Size (sq ft): 700
Age: 31-50
Area: Melancthon
Community: Rural Melancthon
Availability Date: 60-90
Inside
Bedrooms: 2
Bedrooms Plus: 1
Bathrooms: 2
Kitchens: 1
Kitchens Plus: 1
Rooms: 4
Den/Family Room: Yes
Air Conditioning: None
Fireplace: No
Laundry Level: Lower
Central Vacuum: Y
Washrooms: 2
Utilities
Electricity: Yes
Gas: Yes
Cable: Yes
Telephone: Yes
Building
Basement: Apartment
Heat Type: Water
Heat Source: Gas
Exterior: Stone
Exterior: Vinyl Siding
UFFI: No
Water Supply Type: Drilled Well
Water Supply: Well
Special Designation: Unknown
Other Structures: Garden Shed
Other Structures: Workshop
Parking
Driveway: Private
Garage Type: None
Covered Parking Spaces: 6
Total Parking Spaces: 6
Fees
Tax Year: 2021
Tax Legal Description: Lt 48, Pl 34A ; Melancthon
Taxes: $2,751
Highlights
Feature: Lake/Pond
Feature: Level
Feature: River/Stream
Land
Cross Street: Main And Mill Street
Municipality District: Melancthon
Fronting On: North
Pool: None
Sewer: Septic
Lot Depth: 118.8 Feet
Lot Frontage: 198 Feet
Acres: .50-1.99
Zoning: Residential
Additional Media
- Virtual Tour: http://tours.viewpointimaging.ca/ue/r0krp
Rooms
Room details for 17 Mill Street, Melancthon
| Type | Dimensions | Description |
|---|---|---|
| Kitchen Upper | 4.09 x 4.65 | Eat-In Kitchen, Combined W/Dining, W/O To Balcony |
| Family Upper | 3.36 x 5.04 | Window, Laminate, O/Looks Backyard |
| Master Upper | 3.36 x 4.28 | Broadloom, Closet, O/Looks Backyard |
| 2nd Br Upper | 2.83 x 3.64 | Double Closet, Laminate, O/Looks Frontyard |
| Kitchen Lower | 3.58 x 4.53 | Window, Ceramic Floor, W/O To Patio |
| Living Lower | 3.51 x 4.53 | Window, Broadloom |
| 3rd Br Lower | 3.43 x 3.60 | Closet, Broadloom |
| XXXXXXXX | XXX XX, XXXX |
XXXX XXX XXXX |
$XXX,XXX |
| XXX XX, XXXX |
XXXXXX XXX XXXX |
$XXX,XXX |
| XXXXXXXX XXXX | XXX XX, XXXX | $700,000 XXX XXXX |
| XXXXXXXX XXXXXX | XXX XX, XXXX | $689,900 XXX XXXX |

Highpoint Community Elementary School
Elementary: PublicDundalk & Proton Community School
Elementary: PublicPrimrose Elementary School
Elementary: PublicHyland Heights Elementary School
Elementary: PublicCentennial Hylands Elementary School
Elementary: PublicGlenbrook Elementary School
Elementary: PublicAlliston Campus
Secondary: PublicDufferin Centre for Continuing Education
Secondary: PublicStayner Collegiate Institute
Secondary: PublicCentre Dufferin District High School
Secondary: PublicWestside Secondary School
Secondary: PublicOrangeville District Secondary School
Secondary: Public- 2 bath
- 3 bed
- 2000 sqft
260 Main Street, Melancthon, Ontario • L9V 1X8 • Rural Melancthon



