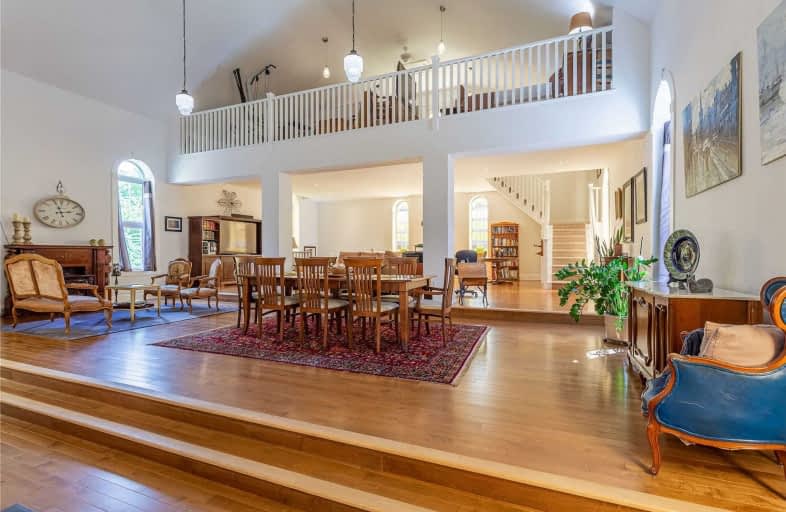Sold on Oct 08, 2020
Note: Property is not currently for sale or for rent.

-
Type: Detached
-
Style: Bungaloft
-
Lot Size: 60 x 264 Feet
-
Age: No Data
-
Taxes: $6,450 per year
-
Days on Site: 13 Days
-
Added: Sep 25, 2020 (1 week on market)
-
Updated:
-
Last Checked: 2 months ago
-
MLS®#: X4927957
-
Listed By: Re/max in the hills inc., brokerage
Stop Wasting Time Looking At Cookie-Cutter Suburban Houses & Make Your Move To A Dramatic New Lifestyle! Live In Tranquil, Quiet, Traffic-Free Hamlet 45 Mins N. Of Gta In Most Incredible Home Available!. Price Adjusted $211K. Massive Scale, Rich History, Character, Unmatched Craftsman Quality Found In This Full-Scale, Energy-Efficient Conversion, Incl: True Open Concept Main Flr; 35' Cathedral Ceiling; Stunning 3-Tiered Maple Hdwd Flrs, Gourmet Kit, Elevated
Extras
Dining Rm; Loft/Bdrm Overlooking Beauty Below & 13 Stained-Glass Windows! Quiet Sleeping Area W/3 Sizable Bdrms, W-In Closets, 2 Full Baths & Secondary Kit. Heated, Insulated, World-Class 3-Car Garage W/Full Nanny Suite Above. Must See!
Property Details
Facts for 176 Main Street, Melancthon
Status
Days on Market: 13
Last Status: Sold
Sold Date: Oct 08, 2020
Closed Date: Dec 01, 2020
Expiry Date: Nov 30, 2020
Sold Price: $879,000
Unavailable Date: Oct 08, 2020
Input Date: Sep 25, 2020
Property
Status: Sale
Property Type: Detached
Style: Bungaloft
Area: Melancthon
Community: Rural Melancthon
Availability Date: Tba
Inside
Bedrooms: 4
Bedrooms Plus: 1
Bathrooms: 4
Kitchens: 1
Rooms: 9
Den/Family Room: Yes
Air Conditioning: None
Fireplace: Yes
Laundry Level: Main
Washrooms: 4
Utilities
Electricity: Yes
Gas: Yes
Cable: No
Telephone: Yes
Building
Basement: Finished
Basement 2: Sep Entrance
Heat Type: Forced Air
Heat Source: Gas
Exterior: Concrete
Elevator: N
UFFI: No
Water Supply Type: Drilled Well
Water Supply: Well
Special Designation: Unknown
Other Structures: Garden Shed
Parking
Driveway: Mutual
Garage Spaces: 3
Garage Type: Attached
Covered Parking Spaces: 6
Total Parking Spaces: 9
Fees
Tax Year: 2019
Tax Legal Description: Plan 34 A Pt Lot 11
Taxes: $6,450
Highlights
Feature: Golf
Feature: Level
Feature: River/Stream
Feature: School Bus Route
Feature: Skiing
Feature: Wooded/Treed
Land
Cross Street: Main St. & River Rd.
Municipality District: Melancthon
Fronting On: West
Pool: None
Sewer: Septic
Lot Depth: 264 Feet
Lot Frontage: 60 Feet
Lot Irregularities: Lot Size As Per Mpac
Waterfront: None
Additional Media
- Virtual Tour: http://listing.fdimedia.com/176mainstreet/?mls
Rooms
Room details for 176 Main Street, Melancthon
| Type | Dimensions | Description |
|---|---|---|
| Living Main | 6.59 x 9.93 | Hardwood Floor, Pot Lights, Open Concept |
| Dining Main | 4.26 x 6.54 | Hardwood Floor, Vaulted Ceiling, Open Concept |
| Sitting Main | 4.29 x 3.39 | Hardwood Floor, Fireplace, Vaulted Ceiling |
| Kitchen Main | 4.61 x 9.93 | Hardwood Floor, Centre Island, Granite Counter |
| Family Upper | 4.22 x 3.97 | Hardwood Floor, Vaulted Ceiling |
| Master Upper | 5.86 x 9.96 | Broadloom, Vaulted Ceiling, W/I Closet |
| Living Flat | 3.96 x 3.66 | Laminate, Vaulted Ceiling, Balcony |
| Kitchen Flat | 4.07 x 2.89 | Laminate, Vaulted Ceiling, Ceiling Fan |
| Br Flat | 3.96 x 3.56 | Laminate |
| Br Lower | 3.96 x 7.01 | Broadloom |
| Br Lower | 3.89 x 5.00 | Broadloom |
| Br Lower | 3.89 x 4.47 | Broadloom |
| XXXXXXXX | XXX XX, XXXX |
XXXX XXX XXXX |
$XXX,XXX |
| XXX XX, XXXX |
XXXXXX XXX XXXX |
$XXX,XXX | |
| XXXXXXXX | XXX XX, XXXX |
XXXXXXX XXX XXXX |
|
| XXX XX, XXXX |
XXXXXX XXX XXXX |
$XXX,XXX |
| XXXXXXXX XXXX | XXX XX, XXXX | $879,000 XXX XXXX |
| XXXXXXXX XXXXXX | XXX XX, XXXX | $889,000 XXX XXXX |
| XXXXXXXX XXXXXXX | XXX XX, XXXX | XXX XXXX |
| XXXXXXXX XXXXXX | XXX XX, XXXX | $949,000 XXX XXXX |

Highpoint Community Elementary School
Elementary: PublicDundalk & Proton Community School
Elementary: PublicPrimrose Elementary School
Elementary: PublicHyland Heights Elementary School
Elementary: PublicCentennial Hylands Elementary School
Elementary: PublicGlenbrook Elementary School
Elementary: PublicDufferin Centre for Continuing Education
Secondary: PublicStayner Collegiate Institute
Secondary: PublicCentre Dufferin District High School
Secondary: PublicWestside Secondary School
Secondary: PublicOrangeville District Secondary School
Secondary: PublicCollingwood Collegiate Institute
Secondary: Public

