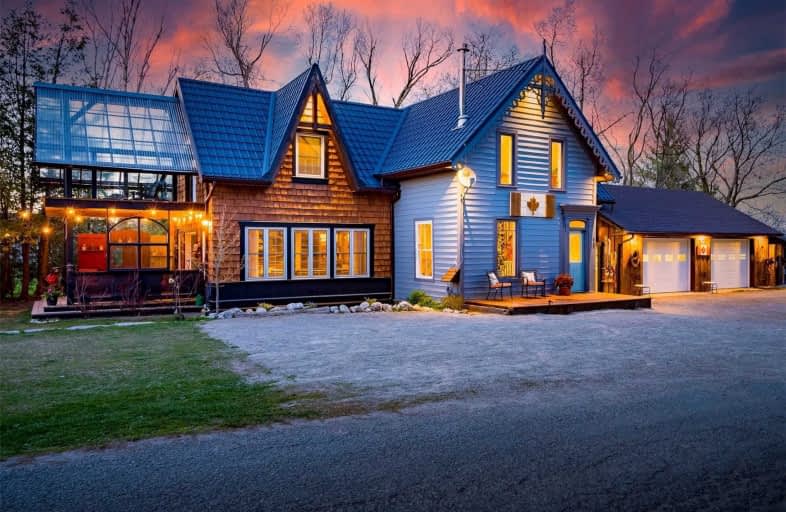
Video Tour

Nottawasaga and Creemore Public School
Elementary: Public
19.80 km
Dundalk & Proton Community School
Elementary: Public
14.70 km
Primrose Elementary School
Elementary: Public
8.69 km
Hyland Heights Elementary School
Elementary: Public
8.71 km
Centennial Hylands Elementary School
Elementary: Public
9.16 km
Glenbrook Elementary School
Elementary: Public
8.14 km
Dufferin Centre for Continuing Education
Secondary: Public
27.59 km
Stayner Collegiate Institute
Secondary: Public
30.87 km
Centre Dufferin District High School
Secondary: Public
8.70 km
Westside Secondary School
Secondary: Public
29.00 km
Orangeville District Secondary School
Secondary: Public
27.60 km
Collingwood Collegiate Institute
Secondary: Public
36.37 km

