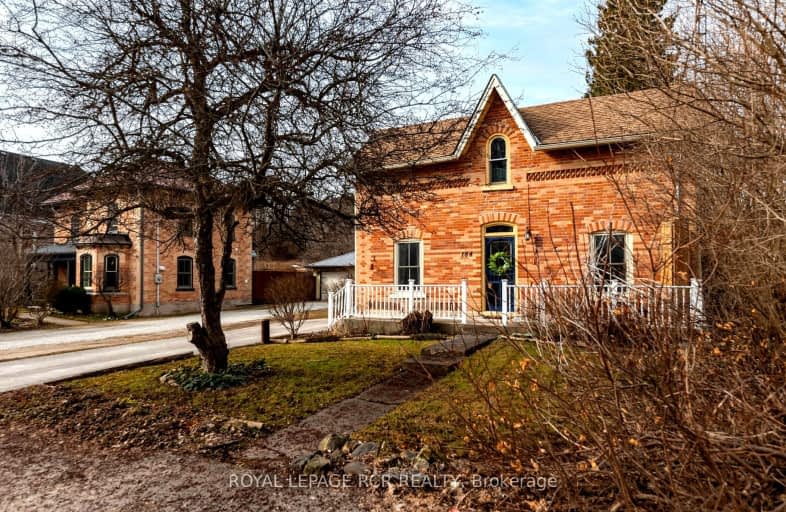Car-Dependent
- Almost all errands require a car.
Somewhat Bikeable
- Almost all errands require a car.

Highpoint Community Elementary School
Elementary: PublicDundalk & Proton Community School
Elementary: PublicPrimrose Elementary School
Elementary: PublicHyland Heights Elementary School
Elementary: PublicCentennial Hylands Elementary School
Elementary: PublicGlenbrook Elementary School
Elementary: PublicDufferin Centre for Continuing Education
Secondary: PublicStayner Collegiate Institute
Secondary: PublicCentre Dufferin District High School
Secondary: PublicWestside Secondary School
Secondary: PublicOrangeville District Secondary School
Secondary: PublicCollingwood Collegiate Institute
Secondary: Public-
Dufferin Public House
214 Main Street E, Shelburne, ON L9V 3K6 8.48km -
The Tipsy Fox
101 Main Street W, Shelburne, ON L0N 1S3 8.54km -
Beyond The Gate
138 Main Street W, Shelburne, ON L9V 3K9 8.55km
-
Tim Hortons
802 Main St E Unit 1, Shelburne, ON L9V 2Z5 8.28km -
Jelly Craft Bakery
120 Main Street, Shelburne, ON L0N 1J0 8.5km -
Main St Cafe
149 Main Street W, Shelburne, ON L9V 3K3 8.56km
-
Anytime Fitness
130 Young Street, Unit 101, Alliston, ON L9R 1P8 25.52km -
GoodLife Fitness
50 Fourth Ave, Zehr's Plaza, Orangeville, ON L9W 4P1 26.97km -
Anytime Fitness
3 Massey St, 12A, Angus, ON L0M 1B0 31.25km
-
Zehrs
30 King Street S, Alliston, ON L9R 1H6 26.04km -
Shoppers Drug Mart
38 Victoria Street E, Alliston, ON L9R 1T4 26.94km -
Zehrs
50 4th Avenue, Orangeville, ON L9W 1L0 27.1km
-
Pizza Hut
301 Colonel Phillips Dr, Shelburne, ON L0N 1S1 7.13km -
The Wood Smoke Shack
706114 County Road 21, Mulmur, ON L9V 0W3 7.48km -
School Days Cafe
420 Owen Sound Street, Shelburne, ON L0N 1S1 8.09km
-
Orangeville Mall
150 First Street, Orangeville, ON L9W 3T7 26.16km -
Giant Tiger
226 First Ave, Unit 1, Shelburne, ON L0N 1S0 8.4km -
Canadian Tire - Alliston
110 Young Street, Alliston, ON L9R 1P8 25.73km
-
Lennox Farm 1988
518024 County Road 124, Melancthon, ON L9V 1V9 4.17km -
John's No Frills
101 Second Line, RR 1, Shelburne, ON L9V 3J4 8.4km -
M&M Food Market
37 Young Street, Alliston, ON L9R 1B5 25.98km
-
Hockley General Store and Restaurant
994227 Mono Adjala Townline, Mono, ON L9W 2Z2 24.04km -
Top O'the Rock
194424 Grey Road 13, Flesherton, ON N0C 1E0 31.24km -
Dial a Bottle
Barrie, ON L4N 9A9 46.32km
-
Petro-Canada
508 Main Street, Shelburne, ON L0N 1S2 8.33km -
Ultramar
517A Main St, Shelburne, ON L0N 1S4 8.37km -
Esso
800 Main Street, Shelburne, ON L0N 1S6 9.32km
-
Imagine Cinemas Alliston
130 Young Street W, Alliston, ON L9R 1P8 25.58km -
Cineplex
6 Mountain Road, Collingwood, ON L9Y 4S8 38.62km -
South Simcoe Theatre
1 Hamilton Street, Cookstown, ON L0L 1L0 40.46km
-
Orangeville Public Library
1 Mill Street, Orangeville, ON L9W 2M2 27.64km -
Grey Highlands Public Library
101 Highland Drive, Flesherton, ON N0C 1E0 29.38km -
Caledon Public Library
150 Queen Street S, Bolton, ON L7E 1E3 48.75km
-
Headwaters Health Care Centre
100 Rolling Hills Drive, Orangeville, ON L9W 4X9 28.15km -
Pace Medical & Cardiology
117 Young Street, New Tecumseth, ON L9R 1B3 25.67km -
Headwaters Walk In Clinic
170 Lakeview Court, Unit 2, Orangeville, ON L9W 4P2 27.54km
-
Community Park - Horning's Mills
Horning's Mills ON 0.85km -
Walter's Creek Park
Cedar Street and Susan Street, Shelburne ON 7.63km -
Greenwood Park
Shelburne ON 7.87km
-
TD Bank Financial Group
800 Main St E, Shelburne ON L9V 2Z5 8.24km -
CIBC
226 1st Ave, Shelburne ON L0N 1S0 8.31km -
RBC Royal Bank
516 Main St E, Shelburne ON L9V 2Z2 8.37km



