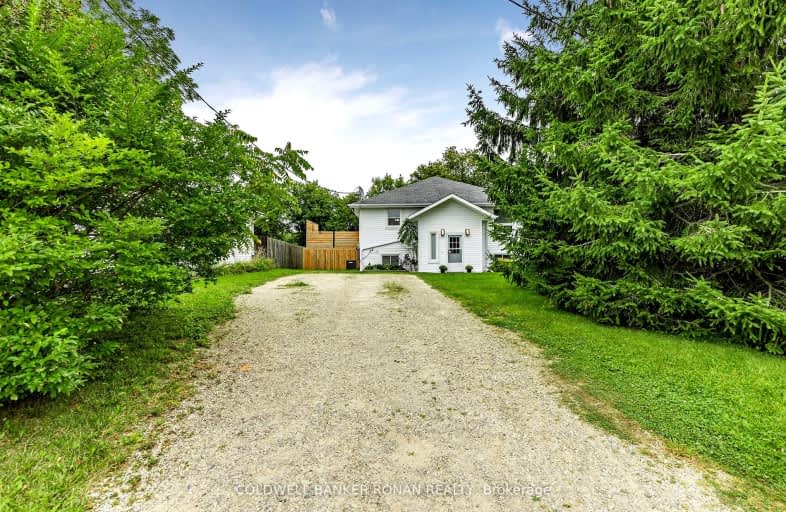Car-Dependent
- Almost all errands require a car.
0
/100
Somewhat Bikeable
- Almost all errands require a car.
12
/100

Highpoint Community Elementary School
Elementary: Public
15.28 km
Dundalk & Proton Community School
Elementary: Public
14.57 km
Primrose Elementary School
Elementary: Public
8.64 km
Hyland Heights Elementary School
Elementary: Public
8.54 km
Centennial Hylands Elementary School
Elementary: Public
9.00 km
Glenbrook Elementary School
Elementary: Public
7.98 km
Dufferin Centre for Continuing Education
Secondary: Public
27.47 km
Stayner Collegiate Institute
Secondary: Public
31.07 km
Centre Dufferin District High School
Secondary: Public
8.53 km
Westside Secondary School
Secondary: Public
28.87 km
Orangeville District Secondary School
Secondary: Public
27.48 km
Collingwood Collegiate Institute
Secondary: Public
36.53 km
-
Community Park - Horning's Mills
Horning's Mills ON 0.43km -
Walter's Creek Park
Cedar Street and Susan Street, Shelburne ON 8.03km -
Greenwood Park
Shelburne ON 8.29km
-
TD Bank Financial Group
800 Main St E, Shelburne ON L9V 2Z5 8.67km -
CIBC
226 1st Ave, Shelburne ON L0N 1S0 8.73km -
TD Bank Financial Group
517A Main St E, Shelburne ON L9V 2Z1 8.82km



