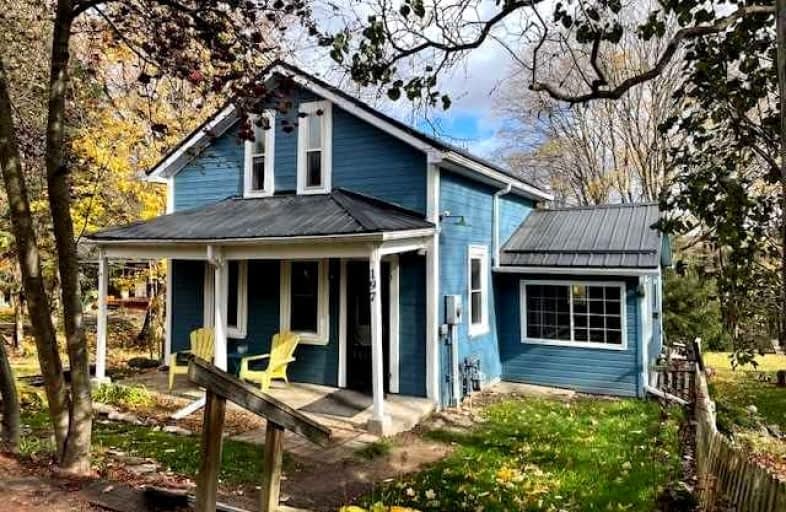Sold on Nov 25, 2021
Note: Property is not currently for sale or for rent.

-
Type: Detached
-
Style: 1 1/2 Storey
-
Size: 1100 sqft
-
Lot Size: 65.98 x 164.99 Feet
-
Age: No Data
-
Taxes: $2,061 per year
-
Days on Site: 23 Days
-
Added: Nov 02, 2021 (3 weeks on market)
-
Updated:
-
Last Checked: 2 months ago
-
MLS®#: X5420412
-
Listed By: Sally franco real estate inc., brokerage
Welcome To The Quaint & Charming Hamlet Of Horning's Mills. This Cute 1 1/2 Storey Century Home Sits On A Very Pretty 66'X165' Lot. Bright Main Floor Rooms With Wide Plank Wood Floors Include A Spacious Living Room, Dining Area & Large Kitchen With Wood Stove & Door To Back Yard. Bright Breakfast Room Off The Kitchen. Updated 4Pc Bath. Main Floor Laundry Room. 2nd Floor With 2 Bdrms. The Big Barbeque Deck Overlooks The Yard With Mature Shade Trees .
Extras
Mature Trees 2 Parking Spaces On The Gravel Portion At North Boundary. Walk To Market In The Mills, Park & River Road. Include: Fridge,Stove,Washer,Dryer,Dishwasher,Garden Shed,Hot Water Tank, Electric Light Fixtures,Ceiling Fan.
Property Details
Facts for 197 Main Street, Melancthon
Status
Days on Market: 23
Last Status: Sold
Sold Date: Nov 25, 2021
Closed Date: Jan 04, 2022
Expiry Date: Feb 15, 2022
Sold Price: $520,000
Unavailable Date: Nov 25, 2021
Input Date: Nov 02, 2021
Property
Status: Sale
Property Type: Detached
Style: 1 1/2 Storey
Size (sq ft): 1100
Area: Melancthon
Community: Rural Melancthon
Availability Date: 30 Day /Flex
Inside
Bedrooms: 2
Bathrooms: 1
Kitchens: 1
Rooms: 7
Den/Family Room: No
Air Conditioning: None
Fireplace: Yes
Laundry Level: Main
Central Vacuum: N
Washrooms: 1
Utilities
Electricity: Yes
Gas: Yes
Cable: No
Telephone: Available
Building
Basement: Sep Entrance
Basement 2: Unfinished
Heat Type: Forced Air
Heat Source: Gas
Exterior: Wood
Water Supply: Well
Special Designation: Unknown
Other Structures: Garden Shed
Parking
Driveway: Private
Garage Type: None
Covered Parking Spaces: 2
Total Parking Spaces: 2
Fees
Tax Year: 2021
Tax Legal Description: Lot 40 Plan 34A
Taxes: $2,061
Highlights
Feature: Park
Feature: River/Stream
Feature: School Bus Route
Feature: Skiing
Land
Cross Street: Main Street & Church
Municipality District: Melancthon
Fronting On: East
Pool: None
Sewer: Septic
Lot Depth: 164.99 Feet
Lot Frontage: 65.98 Feet
Acres: < .50
Rural Services: Garbage Pickup
Rural Services: Internet Other
Rural Services: Natural Gas
Rural Services: Recycling Pckup
Additional Media
- Virtual Tour: https://youtu.be/SAYF7l3zaUA
Rooms
Room details for 197 Main Street, Melancthon
| Type | Dimensions | Description |
|---|---|---|
| Living Main | 2.97 x 5.26 | Wood Floor, Window, Ceiling Fan |
| Dining Main | 2.80 x 4.17 | Wood Floor, B/I Shelves |
| Kitchen Main | 4.51 x 5.52 | Wood Floor, Wood Stove, B/I Dishwasher |
| Breakfast Main | 2.41 x 2.64 | Wood Floor, Window |
| Laundry Main | 1.82 x 2.38 | Laminate, Window |
| Prim Bdrm 2nd | 2.86 x 5.29 | Wood Floor, Closet, Window |
| 2nd Br 2nd | 3.04 x 3.14 | Wood Floor, Window |

| XXXXXXXX | XXX XX, XXXX |
XXXX XXX XXXX |
$XXX,XXX |
| XXX XX, XXXX |
XXXXXX XXX XXXX |
$XXX,XXX |
| XXXXXXXX XXXX | XXX XX, XXXX | $520,000 XXX XXXX |
| XXXXXXXX XXXXXX | XXX XX, XXXX | $519,900 XXX XXXX |

Highpoint Community Elementary School
Elementary: PublicDundalk & Proton Community School
Elementary: PublicPrimrose Elementary School
Elementary: PublicHyland Heights Elementary School
Elementary: PublicCentennial Hylands Elementary School
Elementary: PublicGlenbrook Elementary School
Elementary: PublicDufferin Centre for Continuing Education
Secondary: PublicStayner Collegiate Institute
Secondary: PublicCentre Dufferin District High School
Secondary: PublicWestside Secondary School
Secondary: PublicOrangeville District Secondary School
Secondary: PublicCollingwood Collegiate Institute
Secondary: Public
