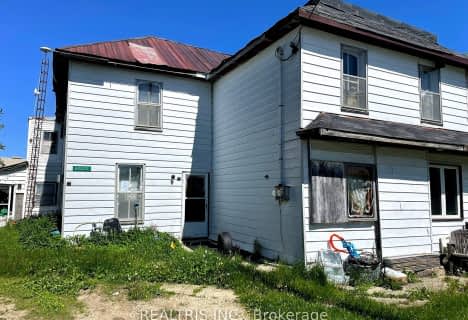Sold on Jun 30, 2016
Note: Property is not currently for sale or for rent.

-
Type: Detached
-
Style: Bungalow
-
Size: 1500 sqft
-
Lot Size: 2 x 0 Acres
-
Age: 0-5 years
-
Taxes: $1,213 per year
-
Days on Site: 310 Days
-
Added: Aug 25, 2015 (10 months on market)
-
Updated:
-
Last Checked: 2 months ago
-
MLS®#: X3296033
-
Listed By: Ipro realty ltd., brokerage
10 Mins North Of Shelburne. Open Concept Home With Plenty Of Top End Finishes. Granite Countertops In Kitchen & Baths. Master 5 Pc Ensuite W/Corner Soaker Tub & Glass Shower Beautifully Tiled. Lower Level With Separate Entrance. Home On 2 Acre +/- Severance Pending. Oversized Double Car Garage W/ Interior & Exterior Entrances. Lower Level Windows Above Grade For Lots Of Natural Light ....Wired & Insulated Awaiting. A Great Place To Raise A Family
Extras
All Cabinetry Is Soft Closure. Include: Stainless Steel Fridge, Stove & Built-In Dishwasher, Front Load Washer & Dryer. All Electric Light Fixtures, All Window Coverings. Exclude: Hwh(R) Lawns Freshly Seeded.
Property Details
Facts for 197255 2nd North East Line, Melancthon
Status
Days on Market: 310
Last Status: Sold
Sold Date: Jun 30, 2016
Closed Date: Jul 06, 2016
Expiry Date: Jul 14, 2016
Sold Price: $379,000
Unavailable Date: Jun 30, 2016
Input Date: Aug 25, 2015
Property
Status: Sale
Property Type: Detached
Style: Bungalow
Size (sq ft): 1500
Age: 0-5
Area: Melancthon
Community: Rural Melancthon
Availability Date: 30 Days
Inside
Bedrooms: 3
Bathrooms: 2
Kitchens: 1
Rooms: 6
Den/Family Room: No
Air Conditioning: None
Fireplace: No
Laundry Level: Lower
Washrooms: 2
Utilities
Electricity: Available
Gas: No
Cable: No
Telephone: Available
Building
Basement: Full
Basement 2: Sep Entrance
Heat Type: Forced Air
Heat Source: Propane
Exterior: Stone
Exterior: Stucco/Plaster
Water Supply Type: Drilled Well
Water Supply: Well
Special Designation: Unknown
Parking
Driveway: Private
Garage Spaces: 2
Garage Type: Attached
Covered Parking Spaces: 10
Fees
Tax Year: 2015
Tax Legal Description: Lot277 & 278 Con 2 Nets,Pts.2,3,4,5
Taxes: $1,213
Highlights
Feature: Clear View
Feature: Level
Land
Cross Street: Hwy 10 / 280 Sideroa
Municipality District: Melancthon
Fronting On: West
Pool: None
Sewer: Septic
Lot Frontage: 2 Acres
Lot Irregularities: 2 +_ Severance Pendin
Acres: 2-4.99
Zoning: Residential
Waterfront: None
Rooms
Room details for 197255 2nd North East Line, Melancthon
| Type | Dimensions | Description |
|---|---|---|
| Kitchen Main | 4.00 x 4.90 | Eat-In Kitchen, Granite Counter, Ceramic Floor |
| Great Rm Main | 4.90 x 4.90 | Open Concept, Pot Lights, Laminate |
| Office Main | 2.20 x 2.85 | Laminate, Ne View |
| Foyer Main | 1.90 x 2.90 | Ceramic Floor, Double Doors |
| Master Main | 3.50 x 4.60 | 5 Pc Ensuite, Laminate, W/I Closet |
| 2nd Br Main | 3.35 x 3.50 | Laminate, Closet, B/I Shelves |
| 3rd Br Main | 3.25 x 3.25 | Laminate, Closet, B/I Shelves |
| Laundry Lower | 2.20 x 3.75 | Ceramic Floor, Moulded Sink |
| XXXXXXXX | XXX XX, XXXX |
XXXX XXX XXXX |
$XXX,XXX |
| XXX XX, XXXX |
XXXXXX XXX XXXX |
$XXX,XXX | |
| XXXXXXXX | XXX XX, XXXX |
XXXX XXX XXXX |
$XXX,XXX |
| XXX XX, XXXX |
XXXXXX XXX XXXX |
$XXX,XXX |
| XXXXXXXX XXXX | XXX XX, XXXX | $379,000 XXX XXXX |
| XXXXXXXX XXXXXX | XXX XX, XXXX | $399,900 XXX XXXX |
| XXXXXXXX XXXX | XXX XX, XXXX | $535,000 XXX XXXX |
| XXXXXXXX XXXXXX | XXX XX, XXXX | $575,000 XXX XXXX |

Highpoint Community Elementary School
Elementary: PublicDundalk & Proton Community School
Elementary: PublicOsprey Central School
Elementary: PublicHyland Heights Elementary School
Elementary: PublicCentennial Hylands Elementary School
Elementary: PublicGlenbrook Elementary School
Elementary: PublicDufferin Centre for Continuing Education
Secondary: PublicGrey Highlands Secondary School
Secondary: PublicCentre Dufferin District High School
Secondary: PublicWestside Secondary School
Secondary: PublicOrangeville District Secondary School
Secondary: PublicCollingwood Collegiate Institute
Secondary: Public- — bath
- — bed
682419 260 Side Road, Melancthon, Ontario • L9V 2N1 • Rural Melancthon

