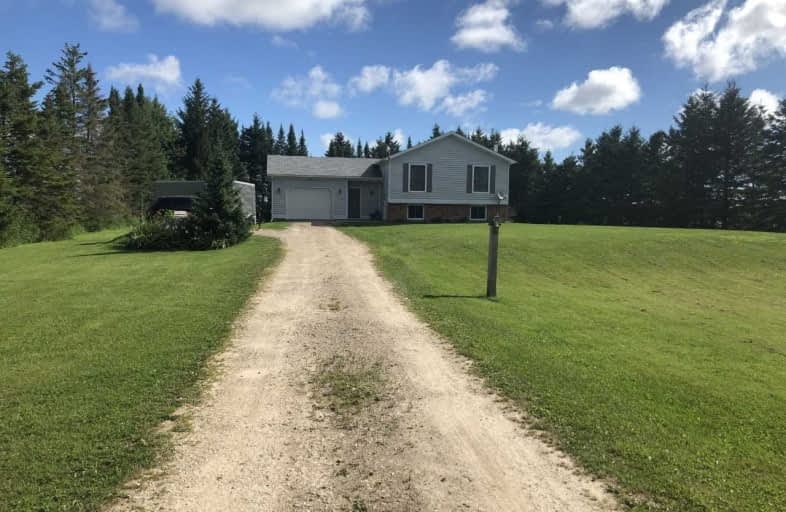Sold on Aug 10, 2020
Note: Property is not currently for sale or for rent.

-
Type: Detached
-
Style: Bungalow-Raised
-
Lot Size: 150 x 300 Feet
-
Age: 16-30 years
-
Taxes: $2,400 per year
-
Days on Site: 11 Days
-
Added: Jul 30, 2020 (1 week on market)
-
Updated:
-
Last Checked: 2 months ago
-
MLS®#: X4850915
-
Listed By: Royal lepage rcr realty, brokerage
Nestled On 1 Acre, You'll Find This Beautiful Raised Bungalow Surrounded By Mature Trees & Calming Fields. This Lovely Home Has 3 Bdrms Upstairs W/ A Shared 4 Pc Master Ensuite, Open Concept Main Floor W/Decorative Cedar Beams, Newly Finished Bsmnt W/ Another 2 Bdrms & 3 Piece Bath. Added Room For Extra Storage Or Office. Spacious Shed. Attached 1.5 Car Garage. Private Back Deck. Min. To Town. Less Than 40 Min. To Collingwood, Orangeville, Alliston
Extras
Include All Light Fixtures, Wood Stove, Appliances Negotiable, Above Ground Pool And Accessible Garden Shed. New Windows 2016
Property Details
Facts for 198285 2 Line Northeast, Melancthon
Status
Days on Market: 11
Last Status: Sold
Sold Date: Aug 10, 2020
Closed Date: Sep 17, 2020
Expiry Date: Dec 31, 2020
Sold Price: $585,000
Unavailable Date: Aug 10, 2020
Input Date: Jul 30, 2020
Property
Status: Sale
Property Type: Detached
Style: Bungalow-Raised
Age: 16-30
Area: Melancthon
Community: Rural Melancthon
Availability Date: 60 Days
Inside
Bedrooms: 3
Bedrooms Plus: 2
Bathrooms: 2
Kitchens: 1
Rooms: 5
Den/Family Room: No
Air Conditioning: Window Unit
Fireplace: Yes
Washrooms: 2
Utilities
Electricity: Yes
Gas: No
Cable: No
Telephone: Available
Building
Basement: Full
Heat Type: Forced Air
Heat Source: Oil
Exterior: Brick
Exterior: Vinyl Siding
Water Supply Type: Drilled Well
Water Supply: Well
Special Designation: Unknown
Other Structures: Garden Shed
Parking
Driveway: Private
Garage Spaces: 1
Garage Type: Attached
Covered Parking Spaces: 10
Total Parking Spaces: 11
Fees
Tax Year: 2020
Tax Legal Description: Con 3 Ne Pt Lot 23 Rp 7R1105
Taxes: $2,400
Highlights
Feature: Golf
Feature: Level
Feature: School
Land
Cross Street: Cty Rd 9/2nd Line Ne
Municipality District: Melancthon
Fronting On: East
Pool: Abv Grnd
Sewer: Septic
Lot Depth: 300 Feet
Lot Frontage: 150 Feet
Waterfront: None
Rooms
Room details for 198285 2 Line Northeast, Melancthon
| Type | Dimensions | Description |
|---|---|---|
| Kitchen Main | 3.06 x 3.37 | Tile Floor, Centre Island |
| Living Main | 5.21 x 3.97 | Parquet Floor |
| Dining Main | 3.37 x 3.07 | Parquet Floor |
| Master Main | 3.37 x 4.27 | Laminate |
| 2nd Br Main | 2.77 x 3.70 | Laminate |
| 3rd Br Main | 2.70 x 3.07 | Parquet Floor |
| 4th Br Lower | 2.74 x 2.76 | Vinyl Floor |
| 5th Br Lower | 1.84 x 3.67 | Vinyl Floor |
| Utility Lower | 3.36 x 2.14 | Vinyl Floor |
| Rec Lower | 4.30 x 7.00 | Vinyl Floor, Wood Stove |
| XXXXXXXX | XXX XX, XXXX |
XXXX XXX XXXX |
$XXX,XXX |
| XXX XX, XXXX |
XXXXXX XXX XXXX |
$XXX,XXX |
| XXXXXXXX XXXX | XXX XX, XXXX | $585,000 XXX XXXX |
| XXXXXXXX XXXXXX | XXX XX, XXXX | $595,000 XXX XXXX |

Highpoint Community Elementary School
Elementary: PublicDundalk & Proton Community School
Elementary: PublicOsprey Central School
Elementary: PublicHyland Heights Elementary School
Elementary: PublicCentennial Hylands Elementary School
Elementary: PublicGlenbrook Elementary School
Elementary: PublicDufferin Centre for Continuing Education
Secondary: PublicGrey Highlands Secondary School
Secondary: PublicCentre Dufferin District High School
Secondary: PublicWestside Secondary School
Secondary: PublicOrangeville District Secondary School
Secondary: PublicCollingwood Collegiate Institute
Secondary: Public

