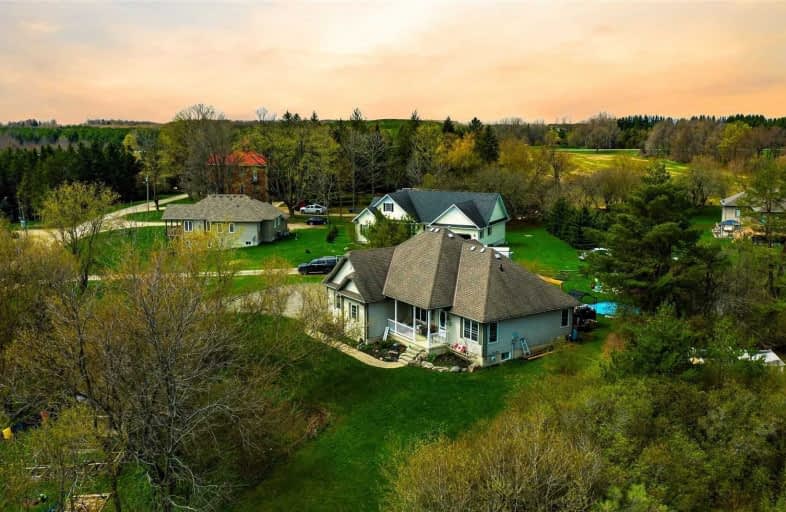Sold on Jun 03, 2021
Note: Property is not currently for sale or for rent.

-
Type: Detached
-
Style: Bungalow
-
Size: 1500 sqft
-
Lot Size: 99.02 x 264 Feet
-
Age: 16-30 years
-
Taxes: $3,675 per year
-
Days on Site: 22 Days
-
Added: May 12, 2021 (3 weeks on market)
-
Updated:
-
Last Checked: 2 months ago
-
MLS®#: X5231277
-
Listed By: Keller williams real estate associates, brokerage
Stunning Custom Built Bungalow In Hornings Mills.3+1 Bdrom 3 Bath Home Is Positioned On Private 0.69 Acre Lot W/ Breathtaking Views! Enjoy The Bright And Spacious Open Concept Layout With Hardwood Floors T/O Most Of Home!Living Finished W/ Gas Fireplace, Built In Shelving & French Doors To Newly Built Back Deck.Combined Kitchen & Dining Room W/ Ss App,Gas Fireplace & W/O To Yard.Master Suite W/ Gorgeous Views, 4Pc Ensuite & Laundry.Bsmt W/ Bed, Bath, Rec Room
Extras
Bsmt Wiring&Plumbing Roughed In For Kitchen.Bckyrd Has Fabulous Views Of The Valley W/ Firepit & Newly Built Pergola. Bckyrd Pool Is Excluded, But Negotiable.Entrance From House To Garage.Driveway Done 2 Years Ago.Central Vac Roughed In.
Property Details
Facts for 21 Church Street, Melancthon
Status
Days on Market: 22
Last Status: Sold
Sold Date: Jun 03, 2021
Closed Date: Oct 05, 2021
Expiry Date: Sep 30, 2021
Sold Price: $995,000
Unavailable Date: Jun 03, 2021
Input Date: May 12, 2021
Prior LSC: Listing with no contract changes
Property
Status: Sale
Property Type: Detached
Style: Bungalow
Size (sq ft): 1500
Age: 16-30
Area: Melancthon
Community: Rural Melancthon
Availability Date: Flex
Assessment Amount: $369,000
Assessment Year: 2021
Inside
Bedrooms: 3
Bedrooms Plus: 1
Bathrooms: 3
Kitchens: 1
Rooms: 9
Den/Family Room: No
Air Conditioning: None
Fireplace: Yes
Laundry Level: Main
Central Vacuum: N
Washrooms: 3
Utilities
Electricity: Yes
Gas: Yes
Telephone: Yes
Building
Basement: Part Fin
Heat Type: Forced Air
Heat Source: Gas
Exterior: Vinyl Siding
Water Supply: Well
Special Designation: Unknown
Parking
Driveway: Private
Garage Spaces: 1
Garage Type: Attached
Covered Parking Spaces: 6
Total Parking Spaces: 7
Fees
Tax Year: 2020
Tax Legal Description: Lts 107, 116 & 117, Pl 34A ; Melancthon
Taxes: $3,675
Highlights
Feature: Golf
Feature: Library
Feature: Other
Feature: Park
Feature: Rec Centre
Feature: School
Land
Cross Street: Hwy 124 N, Main St.&
Municipality District: Melancthon
Fronting On: North
Parcel Number: 341390053
Pool: None
Sewer: Septic
Lot Depth: 264 Feet
Lot Frontage: 99.02 Feet
Acres: .50-1.99
Additional Media
- Virtual Tour: https://teamapex.ca/multimedia/21-church-street-melancthon-for-sale/
Rooms
Room details for 21 Church Street, Melancthon
| Type | Dimensions | Description |
|---|---|---|
| Breakfast Main | 7.03 x 11.05 | Hardwood Floor, Picture Window, Open Concept |
| Living Main | 16.10 x 16.06 | Hardwood Floor, Gas Fireplace, French Doors |
| Dining Main | 9.06 x 9.07 | W/O To Deck, Open Concept, Hardwood Floor |
| Kitchen Main | 9.07 x 15.08 | Hardwood Floor, Open Concept, Stainless Steel Appl |
| Master Main | 12.01 x 13.11 | His/Hers Closets, 4 Pc Ensuite, Laminate |
| Bathroom Main | 5.08 x 7.10 | 4 Pc Ensuite, Combined W/Laundry, Ceramic Floor |
| Bathroom Main | 8.02 x 5.01 | 4 Pc Bath, Ceramic Floor |
| 2nd Br Main | 11.10 x 11.11 | Window, Picture Window, Laminate |
| 3rd Br Main | 11.10 x 10.08 | Closet, Laminate |
| Rec Bsmt | 18.03 x 25.09 | Partly Finished, Laminate, Pot Lights |
| Bathroom Bsmt | 6.11 x 8.05 | 3 Pc Bath, Ceramic Floor |
| 4th Br Bsmt | 12.00 x 12.08 | Laminate, Closet, Window |
| XXXXXXXX | XXX XX, XXXX |
XXXX XXX XXXX |
$XXX,XXX |
| XXX XX, XXXX |
XXXXXX XXX XXXX |
$XXX,XXX | |
| XXXXXXXX | XXX XX, XXXX |
XXXXXXX XXX XXXX |
|
| XXX XX, XXXX |
XXXXXX XXX XXXX |
$X,XXX,XXX | |
| XXXXXXXX | XXX XX, XXXX |
XXXX XXX XXXX |
$XXX,XXX |
| XXX XX, XXXX |
XXXXXX XXX XXXX |
$XXX,XXX |
| XXXXXXXX XXXX | XXX XX, XXXX | $995,000 XXX XXXX |
| XXXXXXXX XXXXXX | XXX XX, XXXX | $999,000 XXX XXXX |
| XXXXXXXX XXXXXXX | XXX XX, XXXX | XXX XXXX |
| XXXXXXXX XXXXXX | XXX XX, XXXX | $1,200,000 XXX XXXX |
| XXXXXXXX XXXX | XXX XX, XXXX | $520,000 XXX XXXX |
| XXXXXXXX XXXXXX | XXX XX, XXXX | $539,000 XXX XXXX |

Highpoint Community Elementary School
Elementary: PublicDundalk & Proton Community School
Elementary: PublicPrimrose Elementary School
Elementary: PublicHyland Heights Elementary School
Elementary: PublicCentennial Hylands Elementary School
Elementary: PublicGlenbrook Elementary School
Elementary: PublicDufferin Centre for Continuing Education
Secondary: PublicStayner Collegiate Institute
Secondary: PublicCentre Dufferin District High School
Secondary: PublicWestside Secondary School
Secondary: PublicOrangeville District Secondary School
Secondary: PublicCollingwood Collegiate Institute
Secondary: Public- 2 bath
- 3 bed
- 2000 sqft
260 Main Street, Melancthon, Ontario • L9V 1X8 • Rural Melancthon



