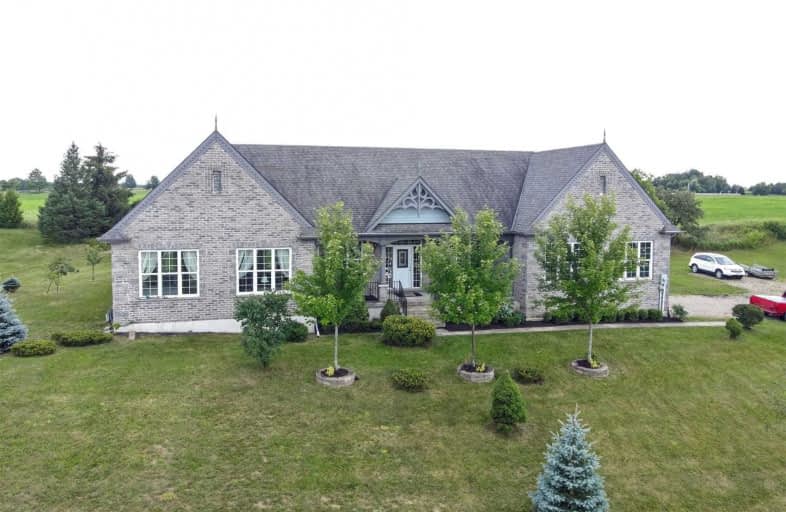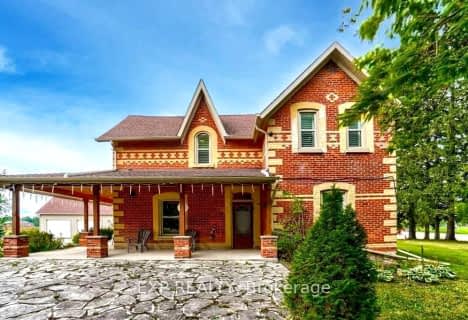Sold on Aug 19, 2021
Note: Property is not currently for sale or for rent.

-
Type: Detached
-
Style: Bungalow
-
Size: 2000 sqft
-
Lot Size: 1.96 x 0 Acres
-
Age: 6-15 years
-
Taxes: $5,753 per year
-
Days on Site: 22 Days
-
Added: Jul 28, 2021 (3 weeks on market)
-
Updated:
-
Last Checked: 2 months ago
-
MLS®#: X5321988
-
Listed By: Marg mccarthy professional real estate services inc, brokerage
Beautiful 3 Bed, 3 Bath Estate Bungalow On Quiet Country Cul De Sac In Hornings Mills. Open & Bright Tiled Foyer W/ Closet. Office W/ Picture Window. Spacious Open Concept Eat In Kitchen W/ Breakfast Bar Island. Custom Cabinets, Tile Floor & Crown Molding. Adjoining Lg & Bright Dinette & Living Rm W/ Hardwood Flr & W/O To Back Deck. Sep. Dining Rm W/ Glass French Doors & Lg Window. Primary Bed W/ Walk In Closet & 4Pc Ensuite W/ Soaker Jet Tub & Country Views.
Extras
Full Basement W/Finished Rec Rm. Plenty Of Additional Space W/ Unfinished Work Out Rm, Work Shop, Cold Rm & Storage. Oversized 2 Car Garage W/ Workshop Area. Long Driveway With Parking For 10+ 8 Mins N Of Shelburne & 45 Minutes To Brampton
Property Details
Facts for 21 Oldfield Court, Melancthon
Status
Days on Market: 22
Last Status: Sold
Sold Date: Aug 19, 2021
Closed Date: Nov 25, 2021
Expiry Date: Dec 31, 2021
Sold Price: $1,210,000
Unavailable Date: Aug 19, 2021
Input Date: Jul 28, 2021
Property
Status: Sale
Property Type: Detached
Style: Bungalow
Size (sq ft): 2000
Age: 6-15
Area: Melancthon
Community: Rural Melancthon
Availability Date: Tbd
Inside
Bedrooms: 3
Bathrooms: 3
Kitchens: 1
Rooms: 7
Den/Family Room: No
Air Conditioning: Central Air
Fireplace: No
Laundry Level: Main
Central Vacuum: Y
Washrooms: 3
Utilities
Electricity: Yes
Gas: Yes
Telephone: Yes
Building
Basement: Full
Basement 2: Part Fin
Heat Type: Forced Air
Heat Source: Gas
Exterior: Brick
Exterior: Stone
Elevator: N
UFFI: No
Water Supply Type: Drilled Well
Water Supply: Well
Special Designation: Unknown
Other Structures: Garden Shed
Retirement: N
Parking
Driveway: Private
Garage Spaces: 2
Garage Type: Attached
Covered Parking Spaces: 10
Total Parking Spaces: 8
Fees
Tax Year: 2021
Tax Legal Description: Lot 11 Pl 134 Melancthon
Taxes: $5,753
Highlights
Feature: Cul De Sac
Feature: Grnbelt/Conserv
Feature: Rolling
Land
Cross Street: Hwy.124/Main St. (14
Municipality District: Melancthon
Fronting On: South
Parcel Number: 341260039
Pool: None
Sewer: Septic
Lot Frontage: 1.96 Acres
Lot Irregularities: Irregular Shape
Acres: .50-1.99
Zoning: 301 Residential
Additional Media
- Virtual Tour: http://tours.viewpointimaging.ca/ub/175008/21-oldfield-hornings-mills-on-l9v-3g7
Rooms
Room details for 21 Oldfield Court, Melancthon
| Type | Dimensions | Description |
|---|---|---|
| Kitchen Main | 4.03 x 4.74 | Ceramic Floor, Centre Island, Breakfast Bar |
| Dining Main | 3.67 x 3.45 | Hardwood Floor, Crown Moulding, Large Window |
| Living Main | 7.17 x 4.66 | Hardwood Floor, Crown Moulding, W/O To Deck |
| Office Main | 3.70 x 3.55 | Hardwood Floor, Picture Window, Pot Lights |
| Br Main | 3.49 x 3.70 | Broadloom, Double Closet, Picture Window |
| Br Main | 3.53 x 3.72 | Broadloom, Double Closet, Picture Window |
| Bathroom Main | 2.74 x 1.52 | 4 Pc Bath, Skylight, Tile Floor |
| Master Main | 4.18 x 6.56 | W/I Closet, 4 Pc Ensuite, W/O To Deck |
| Bathroom Main | 2.40 x 0.71 | 2 Pc Bath, Tile Floor, Access To Garage |
| Rec Lower | 12.72 x 6.60 | Above Grade Window, Broadloom |
| Exercise Lower | - | Concrete Floor |
| Other Lower | - | Concrete Floor |
| XXXXXXXX | XXX XX, XXXX |
XXXX XXX XXXX |
$X,XXX,XXX |
| XXX XX, XXXX |
XXXXXX XXX XXXX |
$X,XXX,XXX |
| XXXXXXXX XXXX | XXX XX, XXXX | $1,210,000 XXX XXXX |
| XXXXXXXX XXXXXX | XXX XX, XXXX | $1,250,000 XXX XXXX |

Nottawasaga and Creemore Public School
Elementary: PublicDundalk & Proton Community School
Elementary: PublicPrimrose Elementary School
Elementary: PublicHyland Heights Elementary School
Elementary: PublicCentennial Hylands Elementary School
Elementary: PublicGlenbrook Elementary School
Elementary: PublicAlliston Campus
Secondary: PublicDufferin Centre for Continuing Education
Secondary: PublicStayner Collegiate Institute
Secondary: PublicCentre Dufferin District High School
Secondary: PublicWestside Secondary School
Secondary: PublicOrangeville District Secondary School
Secondary: Public- 3 bath
- 3 bed
437028 4th Line, Melancthon, Ontario • L9V 1S7 • Rural Melancthon



