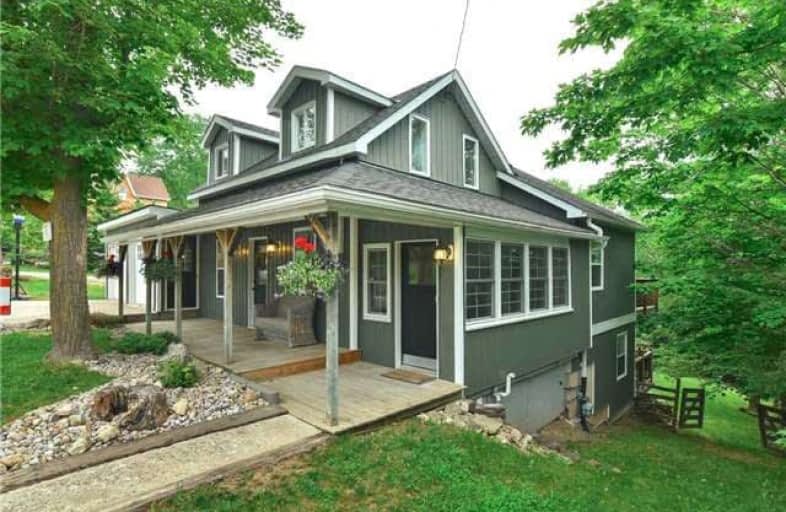Sold on Jul 17, 2017
Note: Property is not currently for sale or for rent.

-
Type: Detached
-
Style: 1 1/2 Storey
-
Lot Size: 68 x 165 Feet
-
Age: No Data
-
Taxes: $1,880 per year
-
Days on Site: 36 Days
-
Added: Sep 07, 2019 (1 month on market)
-
Updated:
-
Last Checked: 2 months ago
-
MLS®#: X3837375
-
Listed By: Royal lepage rcr realty, brokerage
Looking For A One-Of-A-Kind Property? See This 1895 Built Home In Historic Horning's Mills Among Other Victorian Era Homes. Renovated Thruout, Wtih W/Os To Tiered Decks, Hot Tub & Beautiful Towering Trees; Rock Garden On The Slope. Stunning Kitchen Has Gleaming White Cabinets/Backsplash Combined With Espresso Stained Eco Friendly Bamboo Flrs. Hardwd Thruout, W/O Lower Level & Charming Sloped Ceilings Upstairs. Delightfully Different Rock Wall. Move-In Ready
Extras
Private Ravine Lot With Upper & Lower Decks. Great Entertaining Space Here. 3Brs, 2 Bathrooms & A 2 Car Garage. Include: Built-In Oven, Microwave, Cooktop, Fridge, Light Fixtures, Water Heater, Water Softener, Uv Filter, Hot Tub.
Property Details
Facts for 213 Main Street, Melancthon
Status
Days on Market: 36
Last Status: Sold
Sold Date: Jul 17, 2017
Closed Date: Aug 11, 2017
Expiry Date: Sep 17, 2017
Sold Price: $515,000
Unavailable Date: Jul 17, 2017
Input Date: Jun 11, 2017
Property
Status: Sale
Property Type: Detached
Style: 1 1/2 Storey
Area: Melancthon
Community: Rural Melancthon
Availability Date: 15 Days/Tba
Inside
Bedrooms: 3
Bathrooms: 2
Kitchens: 1
Rooms: 7
Den/Family Room: Yes
Air Conditioning: None
Fireplace: No
Laundry Level: Lower
Washrooms: 2
Utilities
Electricity: Yes
Gas: Yes
Cable: No
Telephone: Available
Building
Basement: Finished
Basement 2: W/O
Heat Type: Forced Air
Heat Source: Gas
Exterior: Vinyl Siding
Water Supply Type: Drilled Well
Water Supply: Well
Special Designation: Unknown
Parking
Driveway: Pvt Double
Garage Spaces: 2
Garage Type: Attached
Covered Parking Spaces: 2
Total Parking Spaces: 4
Fees
Tax Year: 2017
Tax Legal Description: Plan 34A Lot 36 Pt Lot 35 Rp7R4648 Pts 1 & 2
Taxes: $1,880
Highlights
Feature: Wooded/Treed
Land
Cross Street: County Rd 124 & Main
Municipality District: Melancthon
Fronting On: East
Pool: None
Sewer: Septic
Lot Depth: 165 Feet
Lot Frontage: 68 Feet
Acres: < .50
Zoning: Hamlet Residenti
Additional Media
- Virtual Tour: http://tours.viewpointimaging.ca/ub/57371
Rooms
Room details for 213 Main Street, Melancthon
| Type | Dimensions | Description |
|---|---|---|
| Living Ground | 3.70 x 4.53 | Bamboo Floor, W/O To Deck |
| Kitchen Ground | 3.86 x 4.63 | Bamboo Floor, B/I Appliances, Breakfast Bar |
| Dining Ground | 4.56 x 4.63 | Bamboo Floor, Combined W/Kitchen, W/O To Deck |
| Office Ground | 2.61 x 2.64 | Hardwood Floor, Crown Moulding |
| Master 2nd | 3.18 x 4.67 | Hardwood Floor |
| 2nd Br 2nd | 2.64 x 3.55 | Hardwood Floor |
| 3rd Br 2nd | 2.81 x 4.38 | Hardwood Floor |
| Foyer Ground | - | Hardwood Floor, W/O To Porch |
| Family Lower | 3.50 x 6.79 | Bamboo Floor, W/O To Deck |
| XXXXXXXX | XXX XX, XXXX |
XXXX XXX XXXX |
$XXX,XXX |
| XXX XX, XXXX |
XXXXXX XXX XXXX |
$XXX,XXX |
| XXXXXXXX XXXX | XXX XX, XXXX | $515,000 XXX XXXX |
| XXXXXXXX XXXXXX | XXX XX, XXXX | $515,000 XXX XXXX |

Nottawasaga and Creemore Public School
Elementary: PublicDundalk & Proton Community School
Elementary: PublicPrimrose Elementary School
Elementary: PublicHyland Heights Elementary School
Elementary: PublicCentennial Hylands Elementary School
Elementary: PublicGlenbrook Elementary School
Elementary: PublicDufferin Centre for Continuing Education
Secondary: PublicStayner Collegiate Institute
Secondary: PublicCentre Dufferin District High School
Secondary: PublicWestside Secondary School
Secondary: PublicOrangeville District Secondary School
Secondary: PublicCollingwood Collegiate Institute
Secondary: Public

