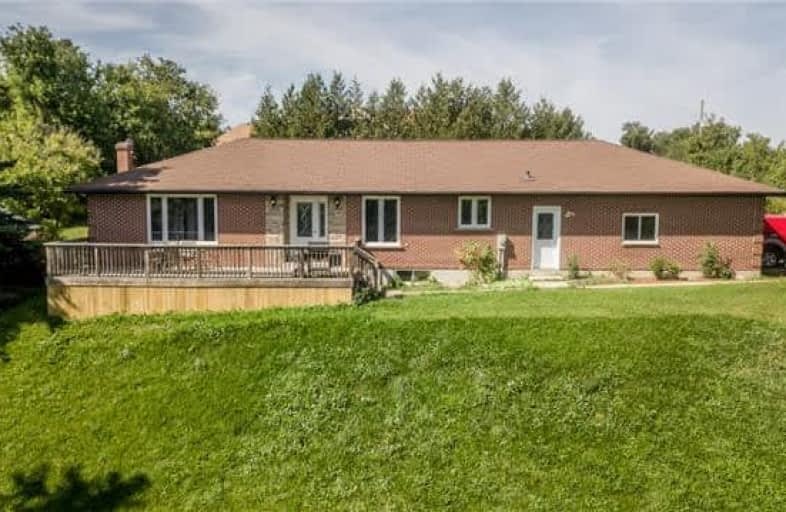Sold on Sep 22, 2018
Note: Property is not currently for sale or for rent.

-
Type: Detached
-
Style: Bungalow
-
Size: 1500 sqft
-
Lot Size: 131.99 x 165 Feet
-
Age: No Data
-
Taxes: $2,896 per year
-
Days on Site: 9 Days
-
Added: Sep 07, 2019 (1 week on market)
-
Updated:
-
Last Checked: 1 month ago
-
MLS®#: X4246353
-
Listed By: Century 21 millennium inc., brokerage
Situated On A Large Hilled Lot In The Community Of Horning's Mills & Perfect For Extended Families Looking For Separate Living Spaces & Tons Of Updates. 2 Kitchens, 3+1 Bedrooms & Features Incredible Details And Is Well Maintained. Updated Lower Level Kitchen Features Granite, Custom Cabinetry, Pantry, Ss Appliances & Breakfast Bar. Updated Main Floor Bath & Lower Level Bath Features Tempered Glass Shower.
Extras
Wood Burning Fp In Lower Level W/ Stone Surround. Nearly Every Room Has Been Renovated! Pot Lights,Recently Painted Throughout Main Flr, New Trim, New Laminate Flr In Most Rooms.Seller Does Not Warrant Retrofit Status Of Lower Level.
Property Details
Facts for 224 Main Street, Melancthon
Status
Days on Market: 9
Last Status: Sold
Sold Date: Sep 22, 2018
Closed Date: Nov 15, 2018
Expiry Date: Feb 28, 2019
Sold Price: $485,000
Unavailable Date: Sep 22, 2018
Input Date: Sep 13, 2018
Property
Status: Sale
Property Type: Detached
Style: Bungalow
Size (sq ft): 1500
Area: Melancthon
Community: Rural Melancthon
Availability Date: 499900
Inside
Bedrooms: 3
Bedrooms Plus: 2
Bathrooms: 3
Kitchens: 1
Kitchens Plus: 1
Rooms: 5
Den/Family Room: No
Air Conditioning: None
Fireplace: Yes
Laundry Level: Lower
Washrooms: 3
Building
Basement: Finished
Basement 2: Full
Heat Type: Forced Air
Heat Source: Electric
Exterior: Brick
Water Supply: Well
Special Designation: Unknown
Parking
Driveway: Private
Garage Spaces: 2
Garage Type: Attached
Covered Parking Spaces: 3
Total Parking Spaces: 5
Fees
Tax Year: 2018
Tax Legal Description: Lts 3 & 4, Pl 34A ; Melancthon
Taxes: $2,896
Land
Cross Street: Main St/Charles St W
Municipality District: Melancthon
Fronting On: West
Parcel Number: 341390038
Pool: None
Sewer: Septic
Lot Depth: 165 Feet
Lot Frontage: 131.99 Feet
Lot Irregularities: Irregular As Per Deed
Additional Media
- Virtual Tour: https://www.dropbox.com/s/yty8jrp0q4ymvtl/224%20Main%20Street%20Horning%20Mills.mp4?dl=0
Rooms
Room details for 224 Main Street, Melancthon
| Type | Dimensions | Description |
|---|---|---|
| Kitchen Main | 3.93 x 3.17 | Ceramic Floor, Pantry, W/O To Garage |
| Dining Main | 2.97 x 2.89 | Laminate, W/O To Deck, Combined W/Kitchen |
| Living Main | 6.07 x 3.93 | Laminate, Pot Lights, O/Looks Frontyard |
| Master Main | 3.86 x 3.98 | Broadloom, 2 Pc Ensuite, Closet |
| 2nd Br Main | 3.60 x 2.99 | Laminate, Window, Closet |
| 3rd Br Lower | 3.02 x 2.92 | Laminate, Window, Closet |
| Kitchen Lower | 2.79 x 3.68 | Ceramic Floor, Granite Counter, Pantry |
| Breakfast Lower | 3.50 x 2.43 | Ceramic Floor, Breakfast Bar, Combined W/Kitchen |
| Living Lower | 5.99 x 3.83 | Laminate, Wood Stove, Pot Lights |
| Br Lower | 4.06 x 3.86 | Laminate, Window, Closet |
| Office Lower | 4.06 x 2.66 | Laminate, Finished |
| Laundry Lower | 1.60 x 1.01 |
| XXXXXXXX | XXX XX, XXXX |
XXXX XXX XXXX |
$XXX,XXX |
| XXX XX, XXXX |
XXXXXX XXX XXXX |
$XXX,XXX | |
| XXXXXXXX | XXX XX, XXXX |
XXXXXXX XXX XXXX |
|
| XXX XX, XXXX |
XXXXXX XXX XXXX |
$XXX,XXX |
| XXXXXXXX XXXX | XXX XX, XXXX | $485,000 XXX XXXX |
| XXXXXXXX XXXXXX | XXX XX, XXXX | $499,900 XXX XXXX |
| XXXXXXXX XXXXXXX | XXX XX, XXXX | XXX XXXX |
| XXXXXXXX XXXXXX | XXX XX, XXXX | $598,000 XXX XXXX |

Highpoint Community Elementary School
Elementary: PublicDundalk & Proton Community School
Elementary: PublicPrimrose Elementary School
Elementary: PublicHyland Heights Elementary School
Elementary: PublicCentennial Hylands Elementary School
Elementary: PublicGlenbrook Elementary School
Elementary: PublicDufferin Centre for Continuing Education
Secondary: PublicStayner Collegiate Institute
Secondary: PublicCentre Dufferin District High School
Secondary: PublicWestside Secondary School
Secondary: PublicOrangeville District Secondary School
Secondary: PublicCollingwood Collegiate Institute
Secondary: Public

