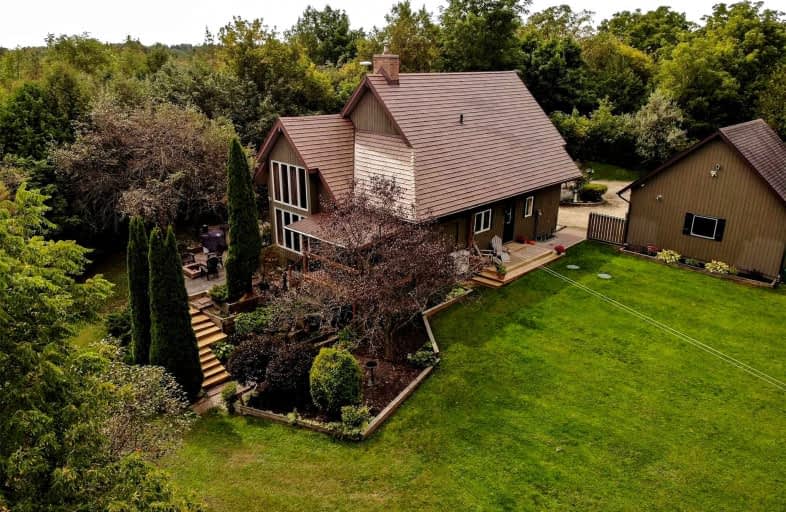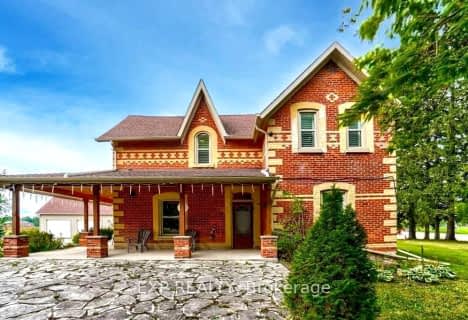Sold on Oct 07, 2021
Note: Property is not currently for sale or for rent.

-
Type: Detached
-
Style: 1 1/2 Storey
-
Lot Size: 4.3 x 0 Acres
-
Age: No Data
-
Taxes: $4,052 per year
-
Days on Site: 16 Days
-
Added: Sep 21, 2021 (2 weeks on market)
-
Updated:
-
Last Checked: 2 months ago
-
MLS®#: X5378325
-
Listed By: Ipro realty ltd., brokerage
4.30 Acres - Private Peaceful Setting For This 1 1/2 Storey Cedar Sided Home In Hornings Mills. Mature Landscaping & Prennial Gardens & A Tributary Of Pine River At The Rear. - Open Concept Home W Cathedral Ceiling In Lr & Airtight Fireplace Insert. Kitchen/Breakfast Area With W/O To Covered 10 X 12 Deck. Spacious Main Floor Primary Bedroom W/3Pc Semi Ensuite. Lower Level Finished With W/O To Rear Yard.
Extras
Fridge, Stove, Washer, Dryer, B/I Dishwasher, B/I Microwave/Range Hood Fan, Propane Hwh, Iron Out System, Water Softener, Central Vac & Equipment, Garden Shed, Coverall, Storage Hoist In Garage. Exclude: Security System, Propane Tank(R)
Property Details
Facts for 229 Main Street, Melancthon
Status
Days on Market: 16
Last Status: Sold
Sold Date: Oct 07, 2021
Closed Date: Dec 02, 2021
Expiry Date: Dec 23, 2021
Sold Price: $1,200,000
Unavailable Date: Oct 07, 2021
Input Date: Sep 21, 2021
Property
Status: Sale
Property Type: Detached
Style: 1 1/2 Storey
Area: Melancthon
Community: Rural Melancthon
Availability Date: 30 Days Or Tba
Inside
Bedrooms: 3
Bathrooms: 3
Kitchens: 1
Rooms: 7
Den/Family Room: No
Air Conditioning: Wall Unit
Fireplace: Yes
Central Vacuum: Y
Washrooms: 3
Building
Basement: Finished
Basement 2: Sep Entrance
Heat Type: Other
Heat Source: Propane
Exterior: Wood
Water Supply: Well
Special Designation: Unknown
Other Structures: Garden Shed
Parking
Driveway: Private
Garage Spaces: 2
Garage Type: Detached
Covered Parking Spaces: 8
Total Parking Spaces: 10
Fees
Tax Year: 2021
Tax Legal Description: See Below For Full Legal Description
Taxes: $4,052
Highlights
Feature: Clear View
Feature: Grnbelt/Conserv
Feature: Ravine
Feature: River/Stream
Feature: Wooded/Treed
Land
Cross Street: Main St / Charles St
Municipality District: Melancthon
Fronting On: East
Parcel Number: 341250050
Pool: None
Sewer: Septic
Lot Frontage: 4.3 Acres
Lot Irregularities: Not A Rectangle Pls S
Additional Media
- Virtual Tour: https://unbranded.youriguide.com/229_main_st_horning_s_mills_on/
Rooms
Room details for 229 Main Street, Melancthon
| Type | Dimensions | Description |
|---|---|---|
| Foyer Main | 1.49 x 3.53 | Double Closet |
| Living Main | 4.57 x 5.18 | Cathedral Ceiling, Fireplace Insert, Hardwood Floor |
| Kitchen Main | 3.00 x 3.75 | B/I Dishwasher, Centre Island, Breakfast Bar |
| Breakfast Main | 3.42 x 3.50 | W/O To Deck |
| Prim Bdrm Main | 4.26 x 4.65 | Double Closet, 3 Pc Ensuite, Semi Ensuite |
| 2nd Br 2nd | 3.25 x 6.30 | Double Closet, Broadloom |
| 3rd Br 2nd | 3.07 x 4.56 | Double Closet, Broadloom |
| Other 2nd | 3.45 x 3.50 | Unfinished |
| Rec Lower | 4.26 x 5.91 | Broadloom, Wainscoting, Sauna |
| Workshop Lower | 4.31 x 7.72 | Combined W/Laundry, Tile Floor |
| Other Lower | 2.50 x 3.10 | Tile Floor, W/O To Yard |
| Cold/Cant Lower | 1.10 x 3.05 |
| XXXXXXXX | XXX XX, XXXX |
XXXX XXX XXXX |
$X,XXX,XXX |
| XXX XX, XXXX |
XXXXXX XXX XXXX |
$X,XXX,XXX |
| XXXXXXXX XXXX | XXX XX, XXXX | $1,200,000 XXX XXXX |
| XXXXXXXX XXXXXX | XXX XX, XXXX | $1,275,000 XXX XXXX |

Highpoint Community Elementary School
Elementary: PublicDundalk & Proton Community School
Elementary: PublicPrimrose Elementary School
Elementary: PublicHyland Heights Elementary School
Elementary: PublicCentennial Hylands Elementary School
Elementary: PublicGlenbrook Elementary School
Elementary: PublicDufferin Centre for Continuing Education
Secondary: PublicStayner Collegiate Institute
Secondary: PublicCentre Dufferin District High School
Secondary: PublicWestside Secondary School
Secondary: PublicOrangeville District Secondary School
Secondary: PublicCollingwood Collegiate Institute
Secondary: Public- 3 bath
- 3 bed
437028 4th Line, Melancthon, Ontario • L9V 1S7 • Rural Melancthon



