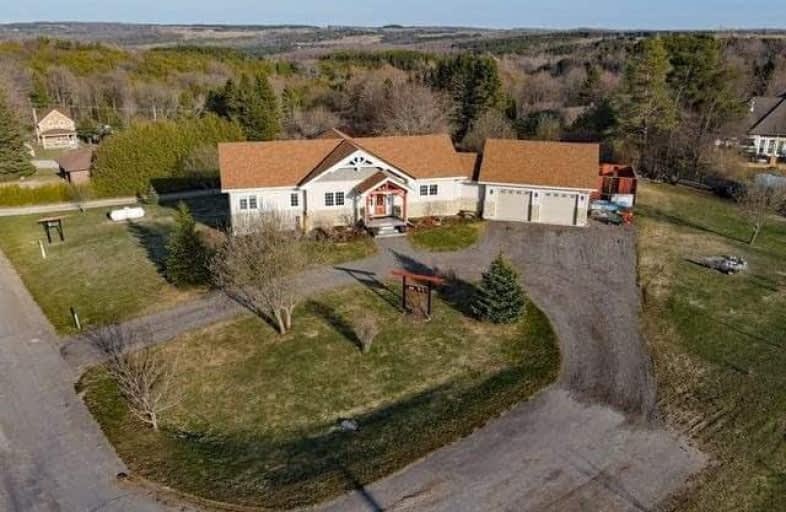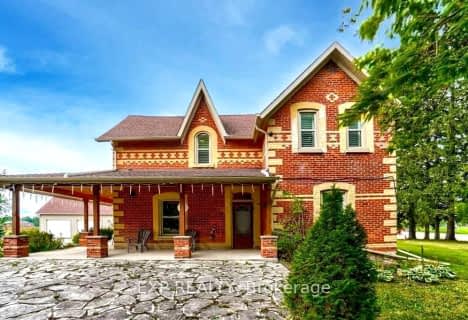Sold on Apr 10, 2021
Note: Property is not currently for sale or for rent.

-
Type: Detached
-
Style: Bungalow
-
Size: 1500 sqft
-
Lot Size: 198 x 167.9 Feet
-
Age: 6-15 years
-
Taxes: $3,914 per year
-
Days on Site: 1 Days
-
Added: Apr 09, 2021 (1 day on market)
-
Updated:
-
Last Checked: 2 months ago
-
MLS®#: X5188205
-
Listed By: Royal lepage rcr realty, brokerage
Exceptional Quality 3 Bed,3 Bath Custom Metz Timber Frame Home On A Premium 3/4 Acre Lot W/Escarpment Views! Private Enclave Of Executive Homes In The Quaint Hamlet Of Hornings Mills. Main Flr Mast Bdrm W/5Pce Ensuite. Bright Spacious Open Concept Main Flr Featuring Soaring 15'Ceiling In Great Rm.Custom Hdwd Flrs.Lwr Level In-Law Suite Potential. Beautiful Landscaping & Gardens.Hot Tub W/Custom Enclosed Gazebo.Spectacular Morning Sunrise Views From Back Deck.
Extras
1800+Sf Main Floor (3500+Sf Total) Incl: Ss Appliances(Fridge,Induction Cook Top,Wall Oven,Micro,Dishwasher).Washer,Dryer,Chest Freezer,B/In Speakers,2 Gdos W/Rem's,Water Soft,Iron Filter,Hrv System,Hot Tub W/Cust Gazebo,All Elfs,All Wcs
Property Details
Facts for 24 West Charles Street, Melancthon
Status
Days on Market: 1
Last Status: Sold
Sold Date: Apr 10, 2021
Closed Date: Jun 25, 2021
Expiry Date: Sep 30, 2021
Sold Price: $1,200,000
Unavailable Date: Apr 10, 2021
Input Date: Apr 09, 2021
Prior LSC: Listing with no contract changes
Property
Status: Sale
Property Type: Detached
Style: Bungalow
Size (sq ft): 1500
Age: 6-15
Area: Melancthon
Community: Rural Melancthon
Availability Date: 60 Days Flex
Inside
Bedrooms: 1
Bedrooms Plus: 2
Bathrooms: 3
Kitchens: 1
Rooms: 7
Den/Family Room: No
Air Conditioning: None
Fireplace: No
Laundry Level: Main
Central Vacuum: Y
Washrooms: 3
Utilities
Electricity: Yes
Gas: Available
Cable: No
Telephone: Available
Building
Basement: Full
Basement 2: W/O
Heat Type: Forced Air
Heat Source: Propane
Exterior: Stone
Exterior: Vinyl Siding
Elevator: N
Water Supply: Well
Special Designation: Unknown
Parking
Driveway: Private
Garage Spaces: 2
Garage Type: Attached
Covered Parking Spaces: 8
Total Parking Spaces: 10
Fees
Tax Year: 2020
Tax Legal Description: Please See "Other Property Information" Attachment
Taxes: $3,914
Highlights
Feature: Rec Centre
Feature: River/Stream
Feature: School Bus Route
Land
Cross Street: Main St. & West Char
Municipality District: Melancthon
Fronting On: South
Pool: None
Sewer: Sewers
Lot Depth: 167.9 Feet
Lot Frontage: 198 Feet
Acres: .50-1.99
Waterfront: None
Additional Media
- Virtual Tour: https://my.matterport.com/show/?m=WWukVryPF9f
Rooms
Room details for 24 West Charles Street, Melancthon
| Type | Dimensions | Description |
|---|---|---|
| Kitchen Main | 4.15 x 4.20 | Hardwood Floor, Centre Island, Family Size Kitchen |
| Great Rm Main | 5.00 x 7.50 | Hardwood Floor, W/O To Deck, East View |
| Dining Main | 4.25 x 3.12 | Hardwood Floor, Large Window, East View |
| Master Main | 4.15 x 5.42 | Broadloom, W/I Closet, 5 Pc Ensuite |
| Office Main | 3.56 x 3.77 | Broadloom, Large Window, West View |
| Mudroom Main | 3.00 x 4.50 | Ceramic Floor, W/O To Deck, Access To Garage |
| Laundry Main | 1.72 x 1.05 | Double Doors, B/I Shelves |
| Rec Lower | 7.75 x 6.45 | Concrete Floor, W/O To Yard, Pot Lights |
| 2nd Br Lower | 4.10 x 4.06 | Broadloom, W/I Closet, Above Grade Window |
| 3rd Br Lower | 3.00 x 4.70 | Broadloom, W/I Closet, Above Grade Window |
| Utility Lower | 3.10 x 11.40 | Irregular Rm |
| Other Lower | 4.12 x 6.20 | Irregular Rm |

| XXXXXXXX | XXX XX, XXXX |
XXXX XXX XXXX |
$X,XXX,XXX |
| XXX XX, XXXX |
XXXXXX XXX XXXX |
$X,XXX,XXX |
| XXXXXXXX XXXX | XXX XX, XXXX | $1,200,000 XXX XXXX |
| XXXXXXXX XXXXXX | XXX XX, XXXX | $1,199,000 XXX XXXX |

Highpoint Community Elementary School
Elementary: PublicDundalk & Proton Community School
Elementary: PublicPrimrose Elementary School
Elementary: PublicHyland Heights Elementary School
Elementary: PublicCentennial Hylands Elementary School
Elementary: PublicGlenbrook Elementary School
Elementary: PublicDufferin Centre for Continuing Education
Secondary: PublicStayner Collegiate Institute
Secondary: PublicCentre Dufferin District High School
Secondary: PublicWestside Secondary School
Secondary: PublicOrangeville District Secondary School
Secondary: PublicCollingwood Collegiate Institute
Secondary: Public- 3 bath
- 3 bed
437028 4th Line, Melancthon, Ontario • L9V 1S7 • Rural Melancthon


