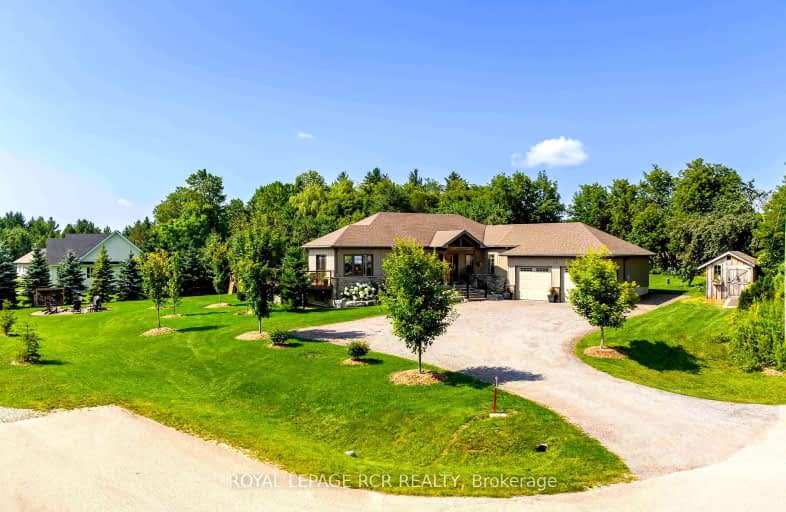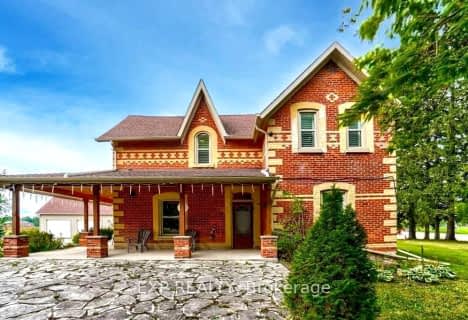Car-Dependent
- Almost all errands require a car.
0
/100
Somewhat Bikeable
- Almost all errands require a car.
19
/100

Highpoint Community Elementary School
Elementary: Public
15.27 km
Dundalk & Proton Community School
Elementary: Public
14.57 km
Primrose Elementary School
Elementary: Public
8.44 km
Hyland Heights Elementary School
Elementary: Public
8.27 km
Centennial Hylands Elementary School
Elementary: Public
8.73 km
Glenbrook Elementary School
Elementary: Public
7.72 km
Dufferin Centre for Continuing Education
Secondary: Public
27.22 km
Stayner Collegiate Institute
Secondary: Public
31.34 km
Centre Dufferin District High School
Secondary: Public
8.26 km
Westside Secondary School
Secondary: Public
28.61 km
Orangeville District Secondary School
Secondary: Public
27.23 km
Collingwood Collegiate Institute
Secondary: Public
36.80 km
-
Community Park - Horning's Mills
Horning's Mills ON 0.7km -
Walter's Creek Park
Cedar Street and Susan Street, Shelburne ON 7.77km -
Greenwood Park
Shelburne ON 8.03km
-
TD Bank Financial Group
800 Main St E, Shelburne ON L9V 2Z5 8.41km -
CIBC
226 1st Ave, Shelburne ON L0N 1S0 8.46km -
RBC Royal Bank
516 Main St E, Shelburne ON L9V 2Z2 8.53km



