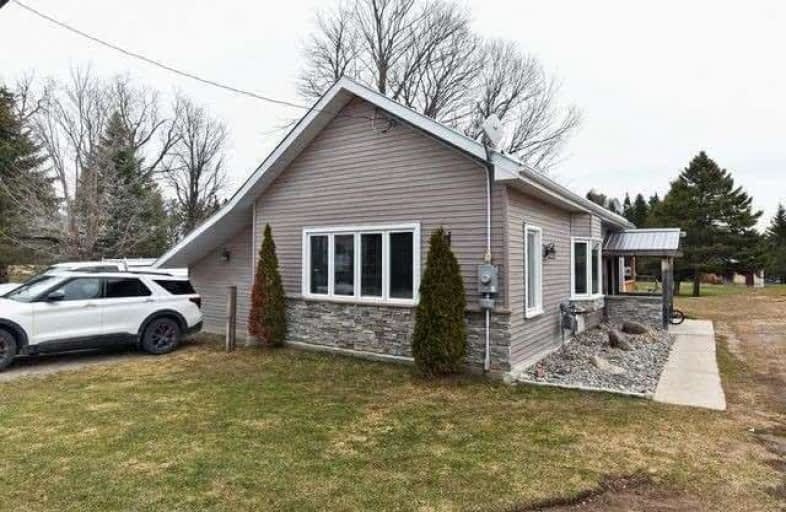Sold on Apr 10, 2021
Note: Property is not currently for sale or for rent.

-
Type: Detached
-
Style: Bungalow
-
Size: 1100 sqft
-
Lot Size: 66 x 330 Feet
-
Age: 100+ years
-
Taxes: $3,046 per year
-
Days on Site: 5 Days
-
Added: Apr 05, 2021 (5 days on market)
-
Updated:
-
Last Checked: 2 months ago
-
MLS®#: X5181272
-
Listed By: Ipro realty ltd., brokerage
Updated And Modern Open Concept Three Bedroom Bungalow On Deep 1/2 Acre Lot In The Village Of Hornings Mills. Built-In Oven Dishwasher And Cook Top As Well As Walkout To Deck, Gorgeous Gazebo And Backyard. Elevated And Spacious Dining And Living Areas Are Well Lit With Windows Facing The South And West. Hardwood Flooring In Living And Dining Areas. Lower Level Rec Room With Rough-In For Washroom For Washroom
Extras
New Septic System In Fall Of 2018. Workshop And Storage Area Has Power. 60Amp. Steel Roof On House And Gazebo. Well Maintained And Slightly Rising 330 Foot Deep Lot. It's Worth The Drive. Take A Look!
Property Details
Facts for 281 Main Street, Melancthon
Status
Days on Market: 5
Last Status: Sold
Sold Date: Apr 10, 2021
Closed Date: Jun 29, 2021
Expiry Date: Jul 03, 2021
Sold Price: $599,000
Unavailable Date: Apr 10, 2021
Input Date: Apr 06, 2021
Prior LSC: Listing with no contract changes
Property
Status: Sale
Property Type: Detached
Style: Bungalow
Size (sq ft): 1100
Age: 100+
Area: Melancthon
Community: Rural Melancthon
Availability Date: July
Inside
Bedrooms: 3
Bathrooms: 1
Kitchens: 1
Rooms: 6
Den/Family Room: No
Air Conditioning: None
Fireplace: No
Laundry Level: Main
Central Vacuum: Y
Washrooms: 1
Utilities
Electricity: Yes
Gas: Yes
Cable: Available
Telephone: Available
Building
Basement: Part Bsmt
Basement 2: Part Fin
Heat Type: Forced Air
Heat Source: Gas
Exterior: Stone
Exterior: Vinyl Siding
Energy Certificate: N
Water Supply Type: Drilled Well
Water Supply: Well
Special Designation: Unknown
Parking
Driveway: Private
Garage Type: None
Covered Parking Spaces: 3
Total Parking Spaces: 3
Fees
Tax Year: 2020
Tax Legal Description: Lt 6, E Side Of Main St, Pl 17A ; Melancthon
Taxes: $3,046
Land
Cross Street: Main St And 15th Sr
Municipality District: Melancthon
Fronting On: West
Pool: None
Sewer: Septic
Lot Depth: 330 Feet
Lot Frontage: 66 Feet
Acres: .50-1.99
Additional Media
- Virtual Tour: http://tours.viewpointimaging.ca/ue/NxDzK
Rooms
Room details for 281 Main Street, Melancthon
| Type | Dimensions | Description |
|---|---|---|
| Kitchen Main | 3.81 x 4.57 | Breakfast Bar, W/O To Deck, B/I Appliances |
| Dining Main | 2.84 x 3.35 | Bay Window, Hardwood Floor, O/Looks Living |
| Living Main | 4.09 x 5.79 | Picture Window, Hardwood Floor, O/Looks Dining |
| Master Main | 3.66 x 4.06 | Double Closet, Broadloom |
| 2nd Br Main | 3.20 x 3.50 | Broadloom, Window |
| 3rd Br Main | 3.50 x 4.19 | B/I Appliances, Window |
| Rec Lower | 4.00 x 5.50 | Partly Finished |
| XXXXXXXX | XXX XX, XXXX |
XXXX XXX XXXX |
$XXX,XXX |
| XXX XX, XXXX |
XXXXXX XXX XXXX |
$XXX,XXX | |
| XXXXXXXX | XXX XX, XXXX |
XXXXXXX XXX XXXX |
|
| XXX XX, XXXX |
XXXXXX XXX XXXX |
$XXX,XXX |
| XXXXXXXX XXXX | XXX XX, XXXX | $599,000 XXX XXXX |
| XXXXXXXX XXXXXX | XXX XX, XXXX | $499,900 XXX XXXX |
| XXXXXXXX XXXXXXX | XXX XX, XXXX | XXX XXXX |
| XXXXXXXX XXXXXX | XXX XX, XXXX | $414,900 XXX XXXX |

Nottawasaga and Creemore Public School
Elementary: PublicDundalk & Proton Community School
Elementary: PublicPrimrose Elementary School
Elementary: PublicHyland Heights Elementary School
Elementary: PublicCentennial Hylands Elementary School
Elementary: PublicGlenbrook Elementary School
Elementary: PublicDufferin Centre for Continuing Education
Secondary: PublicStayner Collegiate Institute
Secondary: PublicCentre Dufferin District High School
Secondary: PublicWestside Secondary School
Secondary: PublicOrangeville District Secondary School
Secondary: PublicCollingwood Collegiate Institute
Secondary: Public

