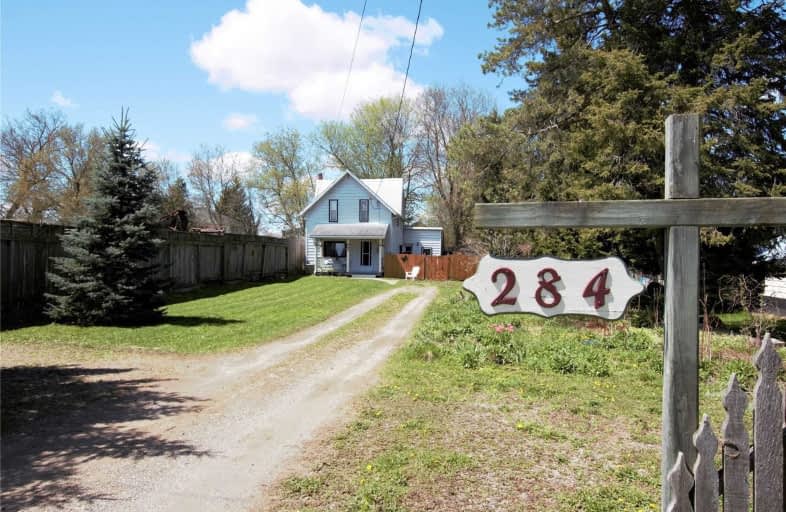Sold on May 14, 2021
Note: Property is not currently for sale or for rent.

-
Type: Detached
-
Style: 1 1/2 Storey
-
Size: 1100 sqft
-
Lot Size: 56.68 x 158.3 Feet
-
Age: No Data
-
Taxes: $2,300 per year
-
Days on Site: 7 Days
-
Added: May 07, 2021 (1 week on market)
-
Updated:
-
Last Checked: 2 months ago
-
MLS®#: X5225045
-
Listed By: Sally franco real estate inc., brokerage
Delightful & Charming 1 1/2 Storey Home In Picturesque Horning's Mills Just 8 Km North Of Shelburne. Set Privately From The Road On A 56'X158' Lot With Parking For At Least 5 Cars, Fenced Yard & Garden Area. The Front Covered Porch Is Welcoming & A Lovely Place To Relax. Bright & Cozy With A Spacious Eat-In Kitchen. 3 Bedrooms Include A Main Floor Bedroom & 4Pc Bath. The Lrm Is Combined With A Home Office Area, Access To A Laundry Room & Door To Yard.
Extras
Incl; Fridge,Stove,Washer,Gas Dryer,Central Air, Small Stand Up Freezer, Garden Shed, Ceiling Fan, Lights. Rental; Hot Water Tank. Newer Pressure Tank. Truly A Wonderful Starter Home In A Quiet Quaint Community. Walk To Park & General Store
Property Details
Facts for 284 Main Street, Melancthon
Status
Days on Market: 7
Last Status: Sold
Sold Date: May 14, 2021
Closed Date: Jun 28, 2021
Expiry Date: Sep 15, 2021
Sold Price: $465,000
Unavailable Date: May 14, 2021
Input Date: May 07, 2021
Property
Status: Sale
Property Type: Detached
Style: 1 1/2 Storey
Size (sq ft): 1100
Area: Melancthon
Community: Rural Melancthon
Availability Date: June Tba
Inside
Bedrooms: 3
Bathrooms: 1
Kitchens: 1
Rooms: 6
Den/Family Room: No
Air Conditioning: Central Air
Fireplace: No
Laundry Level: Main
Central Vacuum: N
Washrooms: 1
Utilities
Electricity: Yes
Gas: Yes
Cable: No
Telephone: Available
Building
Basement: Unfinished
Heat Type: Forced Air
Heat Source: Gas
Exterior: Alum Siding
Water Supply Type: Drilled Well
Water Supply: Well
Special Designation: Unknown
Other Structures: Garden Shed
Parking
Driveway: Private
Garage Type: None
Covered Parking Spaces: 5
Total Parking Spaces: 5
Fees
Tax Year: 2020
Tax Legal Description: Lot 8 Plan 30A
Taxes: $2,300
Highlights
Feature: Fenced Yard
Feature: Golf
Feature: Level
Feature: Park
Feature: School Bus Route
Land
Cross Street: Cty Road 124 & 15 Si
Municipality District: Melancthon
Fronting On: West
Pool: None
Sewer: Septic
Lot Depth: 158.3 Feet
Lot Frontage: 56.68 Feet
Acres: < .50
Rural Services: Garbage Pickup
Rural Services: Natural Gas
Additional Media
- Virtual Tour: https://youtu.be/dFCYp0EWsBU
Rooms
Room details for 284 Main Street, Melancthon
| Type | Dimensions | Description |
|---|---|---|
| Living Main | 3.12 x 5.98 | Combined W/Office, W/O To Yard, Laminate |
| Kitchen Main | 3.28 x 4.28 | Window, Hardwood Floor, Combined W/Dining |
| Dining Main | 2.00 x 4.35 | Hardwood Floor, Window |
| Laundry Main | 1.80 x 3.14 | Vinyl Floor, Window |
| Br Main | 2.84 x 3.20 | Window, Wood Floor |
| 2nd Br 2nd | 3.26 x 4.30 | Hardwood Floor, Window, Double Closet |
| 3rd Br 2nd | 3.13 x 3.42 | Wood Floor, Closet, Window |

| XXXXXXXX | XXX XX, XXXX |
XXXX XXX XXXX |
$XXX,XXX |
| XXX XX, XXXX |
XXXXXX XXX XXXX |
$XXX,XXX |
| XXXXXXXX XXXX | XXX XX, XXXX | $465,000 XXX XXXX |
| XXXXXXXX XXXXXX | XXX XX, XXXX | $475,000 XXX XXXX |

Nottawasaga and Creemore Public School
Elementary: PublicDundalk & Proton Community School
Elementary: PublicPrimrose Elementary School
Elementary: PublicHyland Heights Elementary School
Elementary: PublicCentennial Hylands Elementary School
Elementary: PublicGlenbrook Elementary School
Elementary: PublicDufferin Centre for Continuing Education
Secondary: PublicStayner Collegiate Institute
Secondary: PublicCentre Dufferin District High School
Secondary: PublicWestside Secondary School
Secondary: PublicOrangeville District Secondary School
Secondary: PublicCollingwood Collegiate Institute
Secondary: Public
