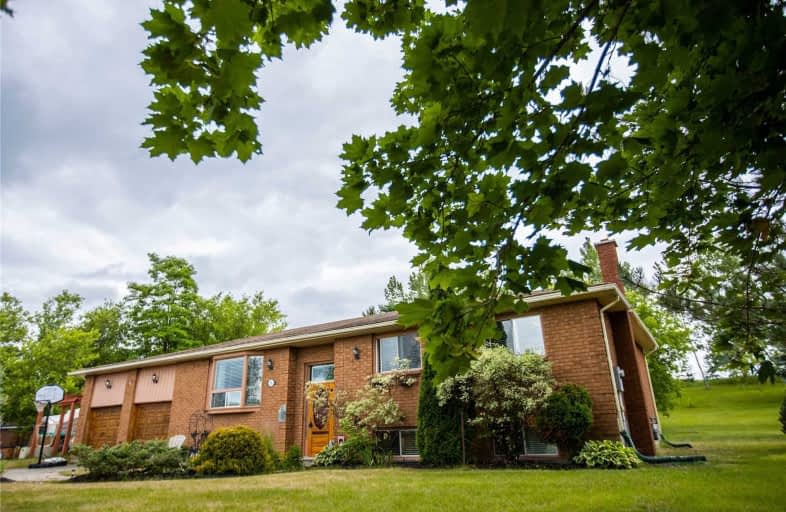Sold on Jul 23, 2020
Note: Property is not currently for sale or for rent.

-
Type: Detached
-
Style: Bungalow-Raised
-
Size: 1500 sqft
-
Lot Size: 2.3 x 0 Acres
-
Age: 31-50 years
-
Taxes: $3,575 per year
-
Days on Site: 8 Days
-
Added: Jul 15, 2020 (1 week on market)
-
Updated:
-
Last Checked: 2 months ago
-
MLS®#: X4830903
-
Listed By: Re/max realty specialists inc., brokerage
Scenic 2.03 Acres On Quiet Cul De Sac In The Village Setting Of Hornings Mills. County Estate Homes. Fresh Neutral Decor. Open Concept. Kitchen Features Cream Washed & Antiqued Cabinetry Adding To Appeal Of The Home. Dining Room W/O To Deck (July '20), And Patio Overlooking Private Yard With Room For A Pool, Trampoline, Fire Pit, Vegetable Garden Plus. Chimney Rebuilt. This Family Home Offers Space Inside And Out. The Oversized Garage Has A Loft.
Extras
Lower Level Features 4th Bedroom Which Could Be Your Home Office With High-Speed Internet! The Dance Studio Would Make An Ideal Games Room Or Playroom. The Large Family Room Is Warmed By The Woodstove, Ideal For Movie Nights.
Property Details
Facts for 29 Oldfield Court, Melancthon
Status
Days on Market: 8
Last Status: Sold
Sold Date: Jul 23, 2020
Closed Date: Aug 26, 2020
Expiry Date: Sep 30, 2020
Sold Price: $655,000
Unavailable Date: Jul 23, 2020
Input Date: Jul 15, 2020
Property
Status: Sale
Property Type: Detached
Style: Bungalow-Raised
Size (sq ft): 1500
Age: 31-50
Area: Melancthon
Community: Rural Melancthon
Availability Date: 30 Day/Tba
Inside
Bedrooms: 3
Bedrooms Plus: 1
Bathrooms: 3
Kitchens: 1
Rooms: 6
Den/Family Room: No
Air Conditioning: Central Air
Fireplace: Yes
Laundry Level: Lower
Central Vacuum: N
Washrooms: 3
Utilities
Electricity: Yes
Cable: No
Telephone: Yes
Building
Basement: Finished
Basement 2: Sep Entrance
Heat Type: Forced Air
Heat Source: Gas
Exterior: Brick
Elevator: N
UFFI: No
Energy Certificate: N
Green Verification Status: N
Water Supply Type: Drilled Well
Water Supply: Well
Physically Handicapped-Equipped: N
Special Designation: Unknown
Other Structures: Garden Shed
Retirement: N
Parking
Driveway: Pvt Double
Garage Spaces: 3
Garage Type: Attached
Covered Parking Spaces: 10
Total Parking Spaces: 12
Fees
Tax Year: 2020
Tax Legal Description: Plan 134 Lot 15 Melancthon
Taxes: $3,575
Highlights
Feature: Clear View
Feature: Cul De Sac
Feature: School Bus Route
Land
Cross Street: Hwy 124 & Main Horn
Municipality District: Melancthon
Fronting On: West
Pool: None
Sewer: Septic
Lot Frontage: 2.3 Acres
Lot Irregularities: Aprd 2.03 Acres 3
Acres: 2-4.99
Zoning: Residential
Additional Media
- Virtual Tour: https://contentcloud.theartofstorytelling.ca/?u=9mx8&p=xnKA&path=/Horning%20Mills%202020-07-14.mp4
Rooms
Room details for 29 Oldfield Court, Melancthon
| Type | Dimensions | Description |
|---|---|---|
| Living Main | 3.98 x 4.55 | Laminate, Picture Window, O/Looks Dining |
| Dining Main | 3.38 x 3.93 | Laminate, W/O To Deck, O/Looks Living |
| Kitchen Main | 3.53 x 4.05 | Laminate, O/Looks Dining |
| Master Main | 3.90 x 3.98 | Broadloom, 3 Pc Ensuite, Large Closet |
| 2nd Br Main | 3.05 x 3.05 | Broadloom, Closet |
| 3rd Br Main | 2.74 x 2.89 | Broadloom, Closet |
| Family Lower | 3.93 x 6.58 | Broadloom, Wood Stove, Above Grade Window |
| Play Lower | 3.66 x 5.03 | Broadloom, Closet, Above Grade Window |
| 4th Br Lower | 3.93 x 4.51 | Broadloom, Closet, Above Grade Window |
| Laundry Lower | 2.74 x 6.21 | Access To Garage, Walk-Up |
| XXXXXXXX | XXX XX, XXXX |
XXXX XXX XXXX |
$XXX,XXX |
| XXX XX, XXXX |
XXXXXX XXX XXXX |
$XXX,XXX |
| XXXXXXXX XXXX | XXX XX, XXXX | $655,000 XXX XXXX |
| XXXXXXXX XXXXXX | XXX XX, XXXX | $649,900 XXX XXXX |

Highpoint Community Elementary School
Elementary: PublicDundalk & Proton Community School
Elementary: PublicPrimrose Elementary School
Elementary: PublicHyland Heights Elementary School
Elementary: PublicCentennial Hylands Elementary School
Elementary: PublicGlenbrook Elementary School
Elementary: PublicAlliston Campus
Secondary: PublicDufferin Centre for Continuing Education
Secondary: PublicStayner Collegiate Institute
Secondary: PublicCentre Dufferin District High School
Secondary: PublicWestside Secondary School
Secondary: PublicOrangeville District Secondary School
Secondary: Public- 2 bath
- 3 bed
- 2000 sqft
260 Main Street, Melancthon, Ontario • L9V 1X8 • Rural Melancthon



