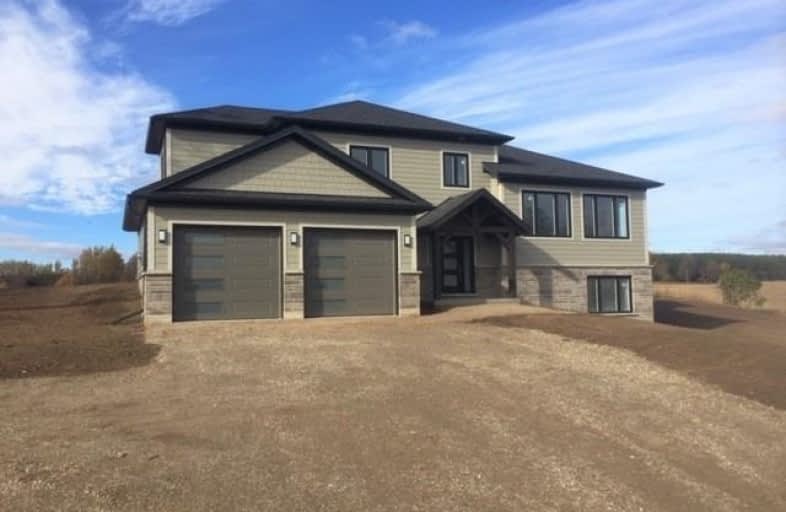Sold on Jan 03, 2020
Note: Property is not currently for sale or for rent.

-
Type: Detached
-
Style: Sidesplit 4
-
Lot Size: 148 x 250 Feet
-
Age: No Data
-
Days on Site: 98 Days
-
Added: Jan 03, 2020 (3 months on market)
-
Updated:
-
Last Checked: 1 month ago
-
MLS®#: X4591168
-
Listed By: Royal lepage rcr realty, brokerage
Welcome To Horning Mills! This Newly Built Metz Home Has All The Upgrades You Could Want. This Four Bedroom, Four Bath Multi-Level Home Has Approx. 2898 Sq Feet Of Finished Area. The Welcoming Timber Frame Front Porch, Lead You Into The Home With 9Ft Ceilings Throughout, A W/O From Family Room, Hardwood Fl Through Most Areas And A Gas F/P In Living Room. It Has 200 Amp Hydro, Roughed In Floor Heating In Basement & A Rough In For Car Charging Station.
Extras
Home Is Registered For Tarion Warranty. See Attached Spec Sheet For More Info On The Home Features. Occupancy For End Of November Or Early December
Property Details
Facts for 29 West Charles Street, Melancthon
Status
Days on Market: 98
Last Status: Sold
Sold Date: Jan 03, 2020
Closed Date: Jan 31, 2020
Expiry Date: May 31, 2020
Sold Price: $849,000
Unavailable Date: Jan 03, 2020
Input Date: Sep 27, 2019
Prior LSC: Sold
Property
Status: Sale
Property Type: Detached
Style: Sidesplit 4
Area: Melancthon
Community: Rural Melancthon
Availability Date: Late Nov/Dec
Inside
Bedrooms: 4
Bathrooms: 4
Kitchens: 1
Rooms: 9
Den/Family Room: Yes
Air Conditioning: None
Fireplace: Yes
Laundry Level: Main
Washrooms: 4
Building
Basement: Fin W/O
Heat Type: Forced Air
Heat Source: Propane
Exterior: Other
Exterior: Stone
Water Supply: Well
Special Designation: Unknown
Parking
Driveway: Private
Garage Spaces: 2
Garage Type: Attached
Covered Parking Spaces: 8
Total Parking Spaces: 10
Fees
Tax Year: 2019
Tax Legal Description: Lts 121,122, 123 & 124, Pl 34A; Melancthon;
Land
Cross Street: Main St/West Charles
Municipality District: Melancthon
Fronting On: North
Pool: None
Sewer: Septic
Lot Depth: 250 Feet
Lot Frontage: 148 Feet
Rooms
Room details for 29 West Charles Street, Melancthon
| Type | Dimensions | Description |
|---|---|---|
| Foyer Main | 2.79 x 2.34 | Ceramic Floor |
| Kitchen 2nd | 3.96 x 3.66 | Hardwood Floor, Quartz Counter |
| Dining 2nd | 4.57 x 3.35 | Hardwood Floor, Walk-Out |
| Living 2nd | 5.79 x 6.25 | Hardwood Floor, Fireplace |
| Master 3rd | 4.17 x 4.27 | W/I Closet, Hardwood Floor, Ensuite Bath |
| 2nd Br 3rd | 3.96 x 3.35 | Hardwood Floor |
| 3rd Br 3rd | 3.96 x 3.51 | Hardwood Floor |
| 4th Br Lower | 4.37 x 4.67 | |
| Rec Lower | 5.18 x 6.10 | Walk-Out |
| XXXXXXXX | XXX XX, XXXX |
XXXX XXX XXXX |
$XXX,XXX |
| XXX XX, XXXX |
XXXXXX XXX XXXX |
$XXX,XXX |
| XXXXXXXX XXXX | XXX XX, XXXX | $849,000 XXX XXXX |
| XXXXXXXX XXXXXX | XXX XX, XXXX | $849,900 XXX XXXX |

Highpoint Community Elementary School
Elementary: PublicDundalk & Proton Community School
Elementary: PublicPrimrose Elementary School
Elementary: PublicHyland Heights Elementary School
Elementary: PublicCentennial Hylands Elementary School
Elementary: PublicGlenbrook Elementary School
Elementary: PublicDufferin Centre for Continuing Education
Secondary: PublicStayner Collegiate Institute
Secondary: PublicCentre Dufferin District High School
Secondary: PublicWestside Secondary School
Secondary: PublicOrangeville District Secondary School
Secondary: PublicCollingwood Collegiate Institute
Secondary: Public

