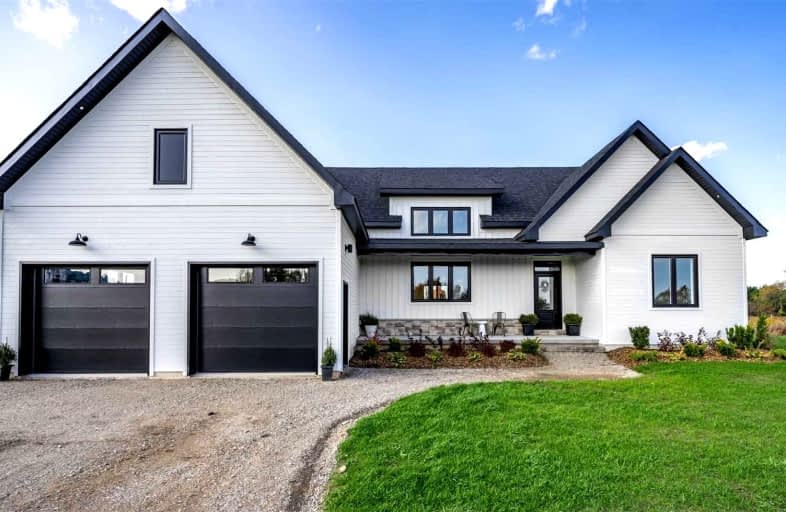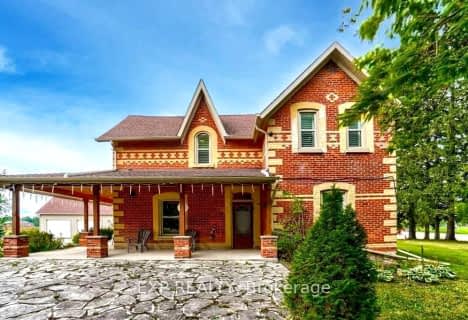Sold on Oct 27, 2022
Note: Property is not currently for sale or for rent.

-
Type: Detached
-
Style: Bungalow
-
Lot Size: 150 x 359 Feet
-
Age: No Data
-
Days on Site: 8 Days
-
Added: Oct 19, 2022 (1 week on market)
-
Updated:
-
Last Checked: 2 months ago
-
MLS®#: X5800567
-
Listed By: Re/max realty enterprises inc., brokerage
Absolute Stunner In Breton Estates Subdivision Set Amongst Magnificent Homes. This Beautiful Contemporary County Bungalow Sits On 1.25 Acres Has 1950 Sq. Ft. 3 Bed, 3 Bathrooms With A Wide Front Porch Where You Can Sit In The Evening And Greet Your Neighbours. Step Inside The Living Room Featuring Cathedral Ceilings, Gorgeous Fireplace With Antique Mantle. The Kitchen Has All The Counter Space You Could Ever Want With Tons Of Natural Light, One Year Old Stainless Steel Appliances And The Spacious Back Patio Is Perfect For Having A Coffee Or Cocktail And Watching The Sunset After A Long Day At Work. Oversized Mud Room From Entrance Through Garage Makes A Great Place For The Kids To Kick Off The Muddy Boots After School And Dry The Wet Clothes After Skiing. Master Bedroom Features Cathedral Ceilings, Walk In Closet With Built Ins And A Beautiful 5 Piece Luxury En-Suite, Stand Up Shower And Stand Alone Tub For That Hot Bath When The Kids Go To Bed.
Property Details
Facts for 3 Rutledge Heights, Melancthon
Status
Days on Market: 8
Last Status: Sold
Sold Date: Oct 27, 2022
Closed Date: Jan 26, 2023
Expiry Date: Mar 19, 2023
Sold Price: $1,300,000
Unavailable Date: Oct 27, 2022
Input Date: Oct 19, 2022
Property
Status: Sale
Property Type: Detached
Style: Bungalow
Area: Melancthon
Community: Rural Melancthon
Availability Date: 60-90 Days
Assessment Amount: $69,000
Assessment Year: 2022
Inside
Bedrooms: 3
Bathrooms: 3
Kitchens: 1
Rooms: 6
Den/Family Room: No
Air Conditioning: Central Air
Fireplace: Yes
Laundry Level: Main
Washrooms: 3
Building
Basement: Full
Basement 2: Unfinished
Heat Type: Forced Air
Heat Source: Gas
Exterior: Vinyl Siding
Exterior: Wood
Water Supply: Well
Special Designation: Unknown
Parking
Driveway: Pvt Double
Garage Spaces: 2
Garage Type: Attached
Covered Parking Spaces: 10
Total Parking Spaces: 12
Fees
Tax Year: 2022
Tax Legal Description: Lot 2, Plan 7M48 Subject To An Easement In Gross
Land
Cross Street: Hwy 124 & Rutledge H
Municipality District: Melancthon
Fronting On: North
Parcel Number: 341380109
Pool: None
Sewer: Septic
Lot Depth: 359 Feet
Lot Frontage: 150 Feet
Additional Media
- Virtual Tour: https://blackframecinema.wetransfer.com/downloads/2f7be4e77c7fe9e498d13a64eb09549c20221019125034/c72
Rooms
Room details for 3 Rutledge Heights, Melancthon
| Type | Dimensions | Description |
|---|---|---|
| Kitchen Main | 2.74 x 5.94 | Centre Island, Stainless Steel Appl, Hardwood Floor |
| Great Rm Main | 5.49 x 7.92 | Hardwood Floor, Gas Fireplace, Vaulted Ceiling |
| Prim Bdrm Main | 4.06 x 4.27 | 5 Pc Ensuite, W/I Closet, Hardwood Floor |
| 2nd Br Main | 3.55 x 3.76 | |
| 3rd Br Main | 3.55 x 3.76 | |
| Laundry Main | 2.44 x 4.67 | |
| Foyer Main | 1.78 x 3.05 |
| XXXXXXXX | XXX XX, XXXX |
XXXX XXX XXXX |
$X,XXX,XXX |
| XXX XX, XXXX |
XXXXXX XXX XXXX |
$X,XXX,XXX | |
| XXXXXXXX | XXX XX, XXXX |
XXXXXXX XXX XXXX |
|
| XXX XX, XXXX |
XXXXXX XXX XXXX |
$X,XXX,XXX | |
| XXXXXXXX | XXX XX, XXXX |
XXXXXXX XXX XXXX |
|
| XXX XX, XXXX |
XXXXXX XXX XXXX |
$XXX,XXX | |
| XXXXXXXX | XXX XX, XXXX |
XXXXXXXX XXX XXXX |
|
| XXX XX, XXXX |
XXXXXX XXX XXXX |
$XXX,XXX |
| XXXXXXXX XXXX | XXX XX, XXXX | $1,300,000 XXX XXXX |
| XXXXXXXX XXXXXX | XXX XX, XXXX | $1,300,000 XXX XXXX |
| XXXXXXXX XXXXXXX | XXX XX, XXXX | XXX XXXX |
| XXXXXXXX XXXXXX | XXX XX, XXXX | $1,199,900 XXX XXXX |
| XXXXXXXX XXXXXXX | XXX XX, XXXX | XXX XXXX |
| XXXXXXXX XXXXXX | XXX XX, XXXX | $859,900 XXX XXXX |
| XXXXXXXX XXXXXXXX | XXX XX, XXXX | XXX XXXX |
| XXXXXXXX XXXXXX | XXX XX, XXXX | $759,900 XXX XXXX |

Highpoint Community Elementary School
Elementary: PublicDundalk & Proton Community School
Elementary: PublicPrimrose Elementary School
Elementary: PublicHyland Heights Elementary School
Elementary: PublicCentennial Hylands Elementary School
Elementary: PublicGlenbrook Elementary School
Elementary: PublicDufferin Centre for Continuing Education
Secondary: PublicStayner Collegiate Institute
Secondary: PublicCentre Dufferin District High School
Secondary: PublicWestside Secondary School
Secondary: PublicOrangeville District Secondary School
Secondary: PublicCollingwood Collegiate Institute
Secondary: Public- 3 bath
- 3 bed
437028 4th Line, Melancthon, Ontario • L9V 1S7 • Rural Melancthon



